Contessa and Marquis at Otay Ranch - Apartment Living in Chula Vista, CA
About
Welcome to Contessa and Marquis at Otay Ranch
1924 E Palomar StreetSuite #106 Chula Vista, CA 91913
P: 619-421-2321 TTY: 711
Office Hours
Monday through Saturday: 8:00 AM to 5:00 PM. Sunday: Closed.
Surrounding your apartment home, you'll find a collection of community amenities designed to elevate your lifestyle. Host delightful barbecue gatherings with friends, take a refreshing dip in our resort-style pool, or bask in the sun while engaging in lively volleyball or basketball matches. Kick off your mornings on the right foot at our well-equipped fitness center. Plan a tour with us to fully immerse yourself in the opulent comforts that await at Contessa and Marquis at Otay Ranch in Chula Vista, California.
Indulge in a selection of top-tier amenities within our range of pet-friendly two, three, and four bedroom townhouses available for rent. Opt for a balcony or patio to savor outdoor moments, relish the convenience of a pantry, and revel in the ample space provided by our walk-in closets and vaulted ceilings. Embrace the elegance of handsome hardwood flooring, bask in the comfort of central air and heating, enjoy the coziness of a fireplace, secure your vehicle in a private garage, and simplify your routines with an in-home washer and dryer. These represent just a glimpse of the high-quality features that define the offerings at Contessa and Marquis at Otay Ranch townhomes.
Your search for luxurious townhomes in Chula Vista, CA, ends here, as you've discovered them at Contessa and Marquis at Otay Ranch. Situated in a charming and welcoming neighborhood at the town's center, we enjoy a prime location near superb shopping, dining, and entertainment destinations. Numerous nature preserves and parks dot the vicinity, offering outstanding outdoor recreational opportunities. The nearby Otay Open Space Preserve, a mere short drive away, is a testament to this. Convenient local highways and interstates ensure a smooth and pleasant commute for you.
Move In and get connected TODAY! Experience Cox’s fastest internet speed and get your 1st month FREE.
Floor Plans
2 Bedroom Floor Plan
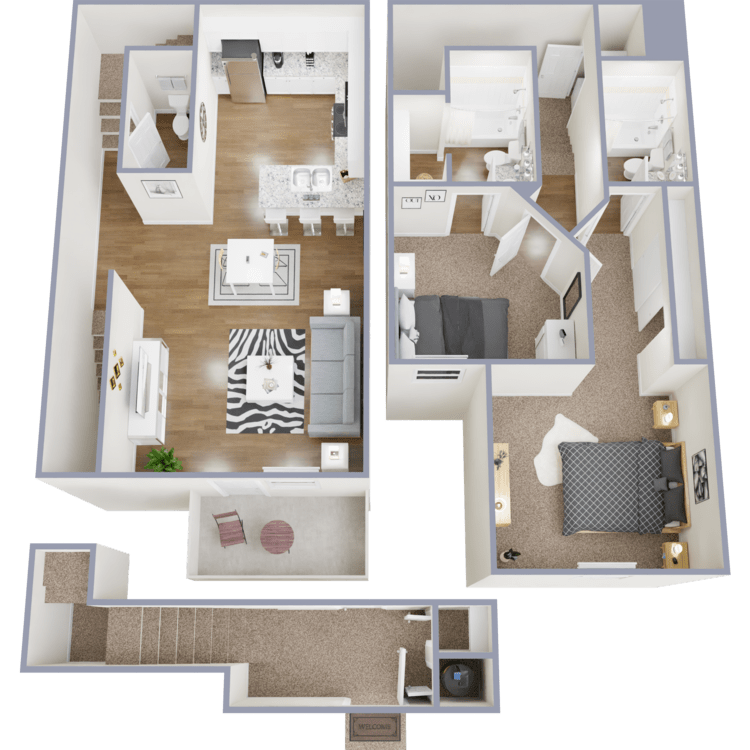
Plan 1
Details
- Beds: 2 Bedrooms
- Baths: 2.5
- Square Feet: 1144
- Rent: $3150-$3250
- Deposit: Call for details.
Floor Plan Amenities
- 9Ft Ceilings
- Balcony or Patio *
- Cable Ready
- Central Air and Heating
- Fireplace
- Community Garage**
- Granite Countertops
- Hardwood Floors
- Luxury Vinyl Plank Flooring
- Microwave
- Pantry *
- Range
- Refrigerator
- Stainless Steel Appliances
- Vaulted Ceilings *
- Walk-in Closets *
- Washer and Dryer in Home
- Window Coverings
* In Select Apartment Homes
Floor Plan Photos
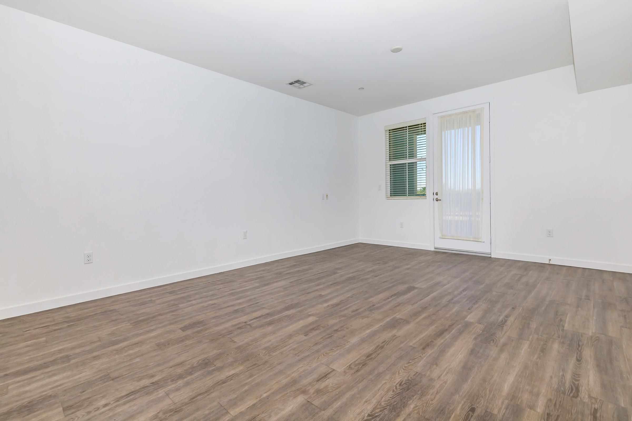
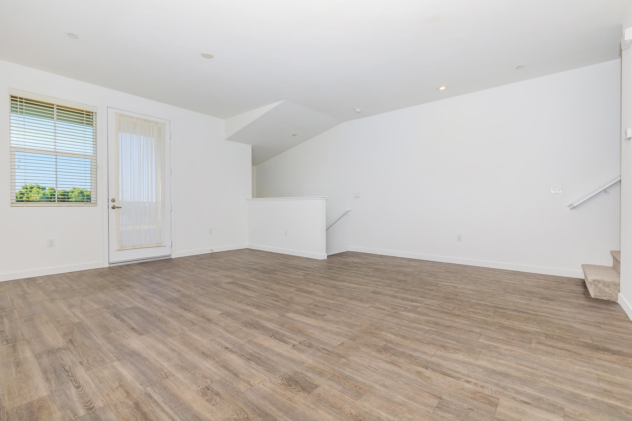
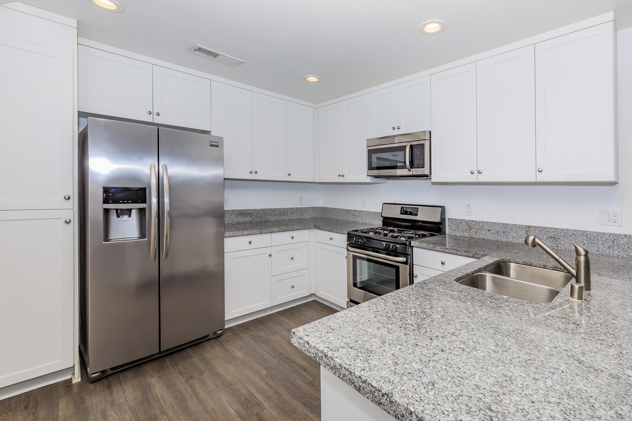
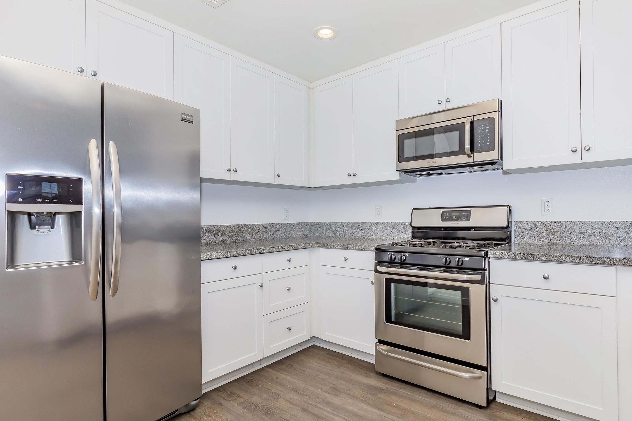
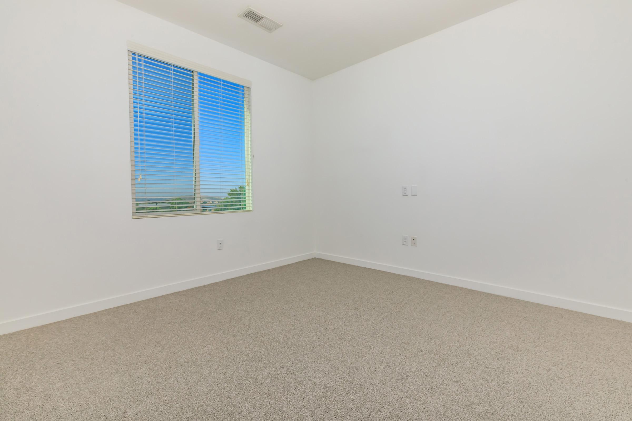
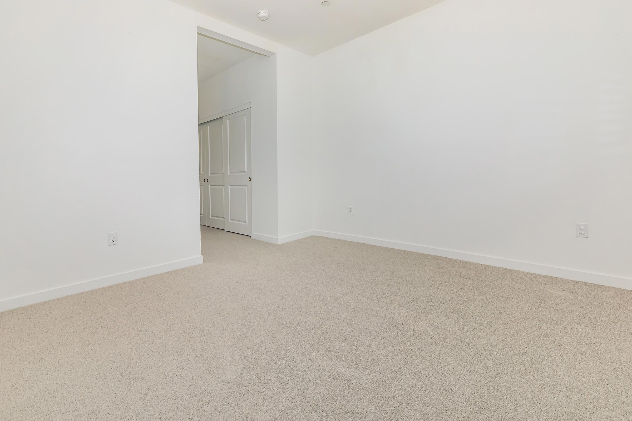
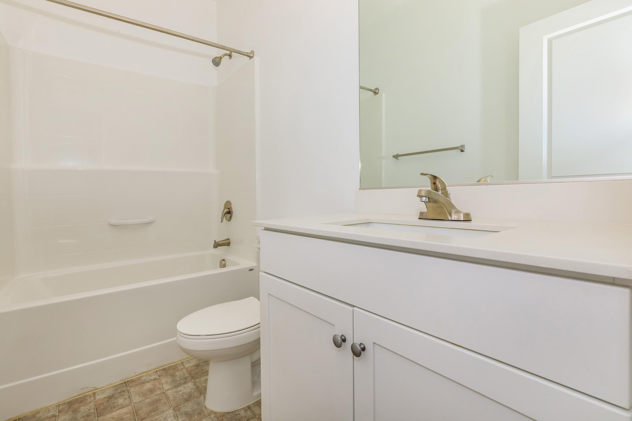
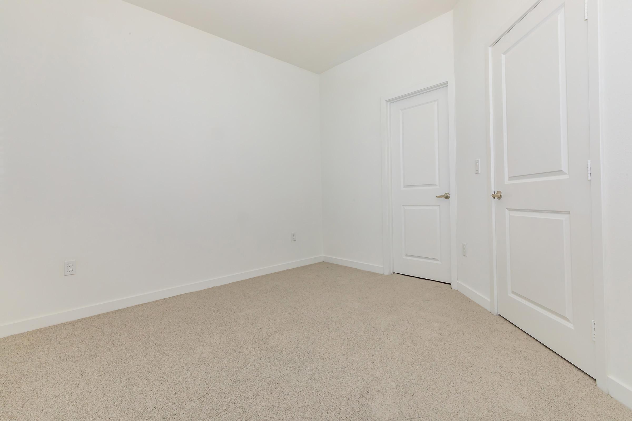
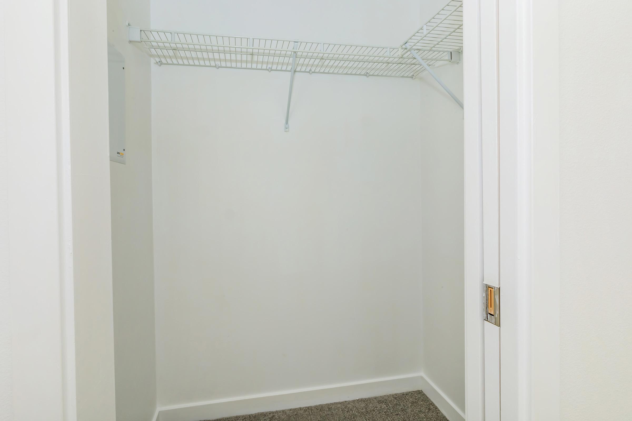
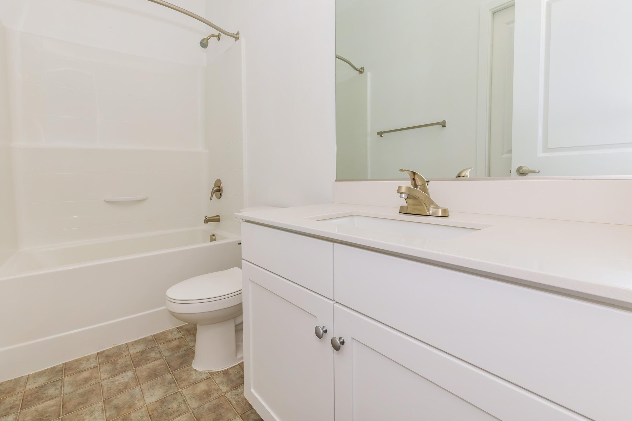
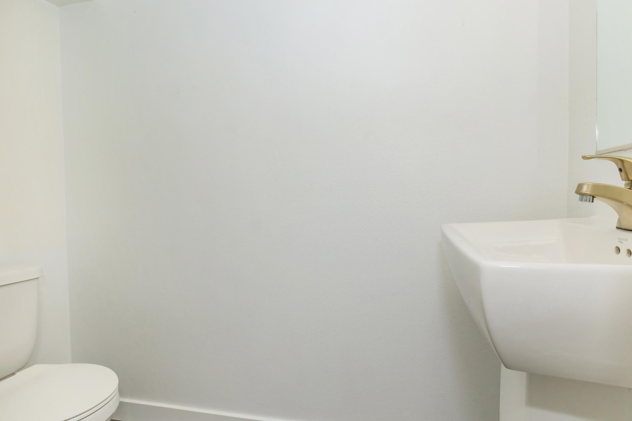
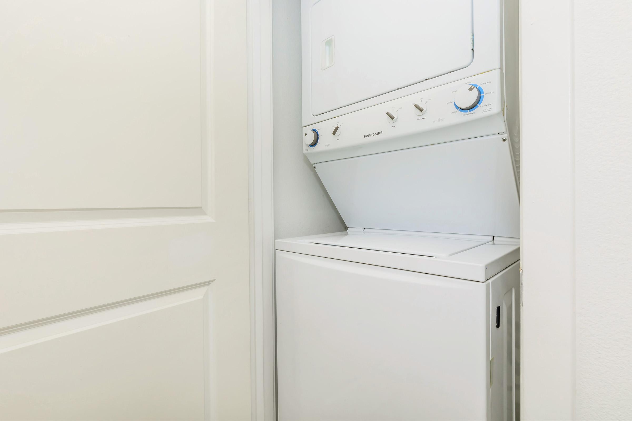
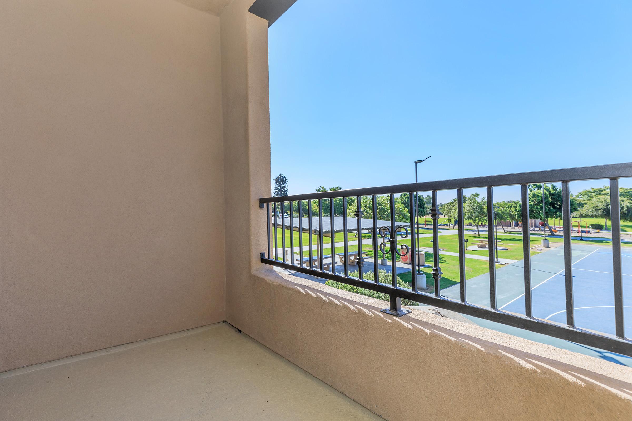
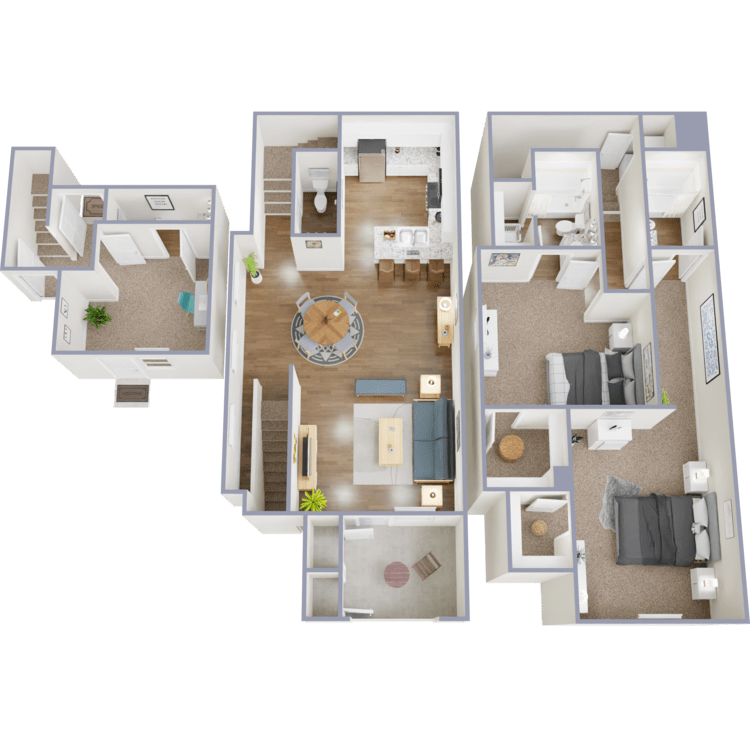
Plan 2
Details
- Beds: 2 Bedrooms
- Baths: 2.5
- Square Feet: 1534
- Rent: $3550
- Deposit: Call for details.
Floor Plan Amenities
- 9Ft Ceilings
- Balcony or Patio *
- Cable Ready
- Central Air and Heating
- Fireplace
- Community Garage**
- Granite Countertops
- Hardwood Floors
- Luxury Vinyl Plank Flooring
- Microwave
- Pantry *
- Range
- Refrigerator
- Stainless Steel Appliances
- Vaulted Ceilings *
- Walk-in Closets *
- Washer and Dryer in Home
- Window Coverings
* In Select Apartment Homes
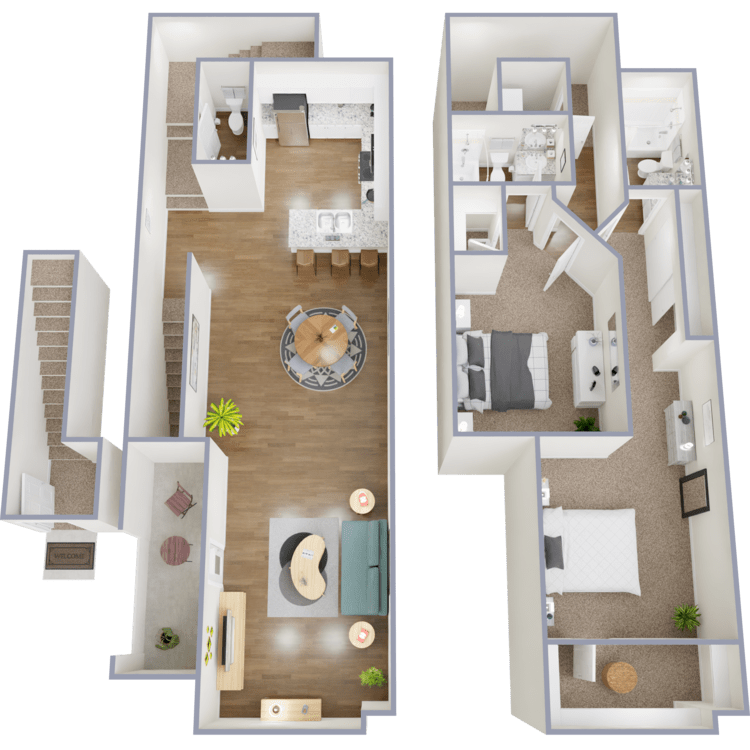
Plan 4
Details
- Beds: 2 Bedrooms
- Baths: 2.5
- Square Feet: 1527
- Rent: $3450
- Deposit: Call for details.
Floor Plan Amenities
- 9Ft Ceilings
- Balcony or Patio *
- Cable Ready
- Central Air and Heating
- Fireplace
- Community Garage**
- Granite Countertops
- Hardwood Floors
- Luxury Vinyl Plank Flooring
- Microwave
- Pantry *
- Range
- Refrigerator
- Stainless Steel Appliances
- Vaulted Ceilings *
- Walk-in Closets *
- Washer and Dryer in Home
- Window Coverings
* In Select Apartment Homes
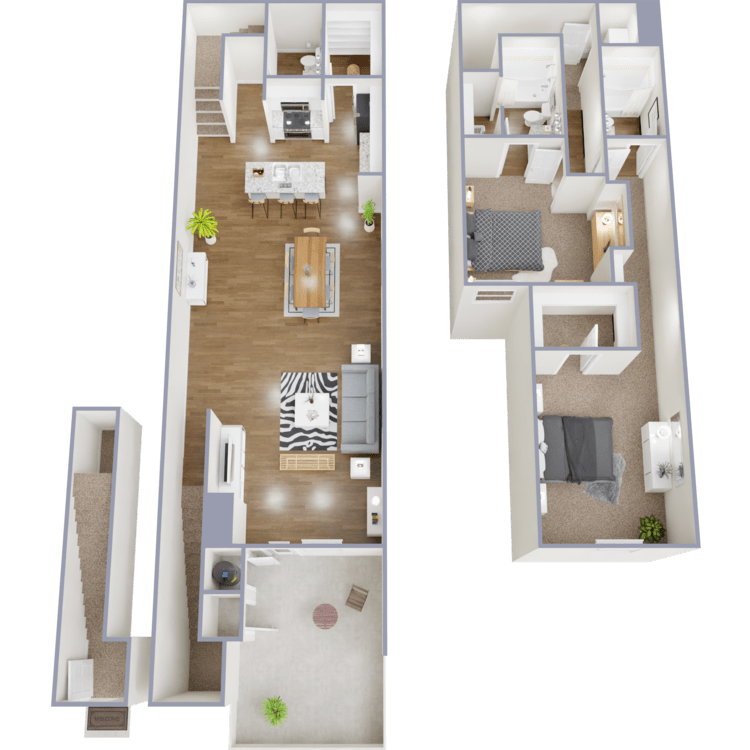
Plan 5
Details
- Beds: 2 Bedrooms
- Baths: 2.5
- Square Feet: 1625
- Rent: $3550
- Deposit: Call for details.
Floor Plan Amenities
- 9Ft Ceilings
- Balcony or Patio *
- Cable Ready
- Central Air and Heating
- Fireplace
- Community Garage**
- Granite Countertops
- Hardwood Floors
- Luxury Vinyl Plank Flooring
- Microwave
- Pantry *
- Range
- Refrigerator
- Stainless Steel Appliances
- Vaulted Ceilings *
- Walk-in Closets *
- Washer and Dryer in Home
- Window Coverings
* In Select Apartment Homes
Floor Plan Photos
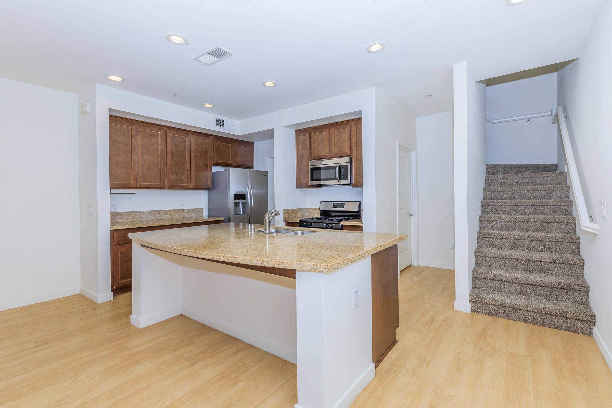
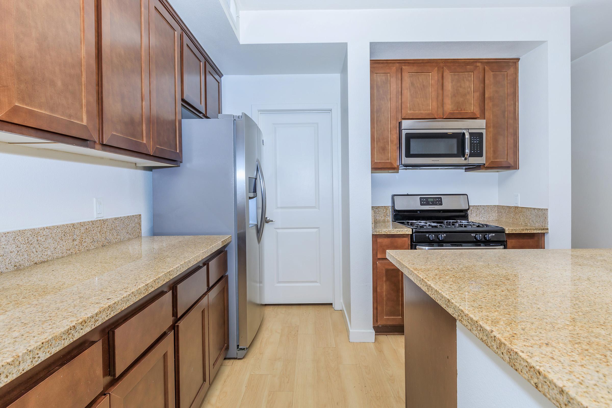
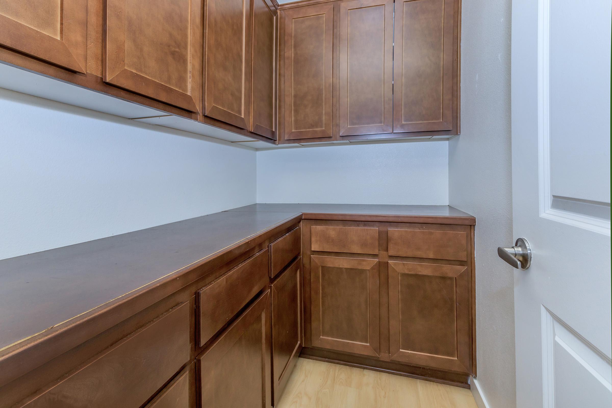
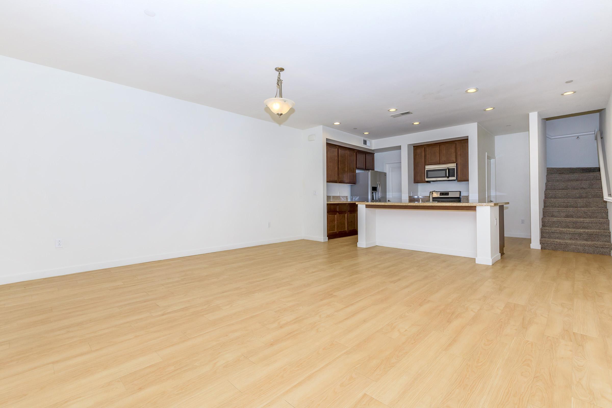
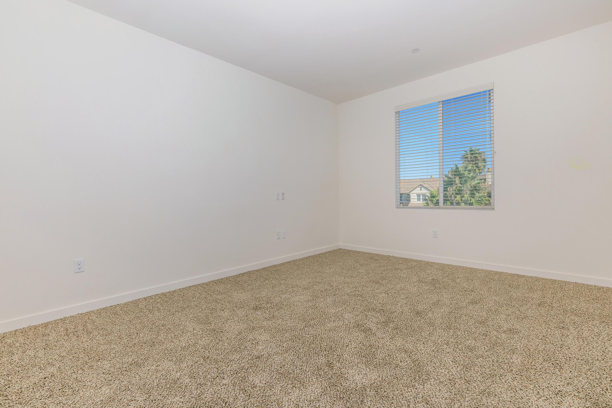
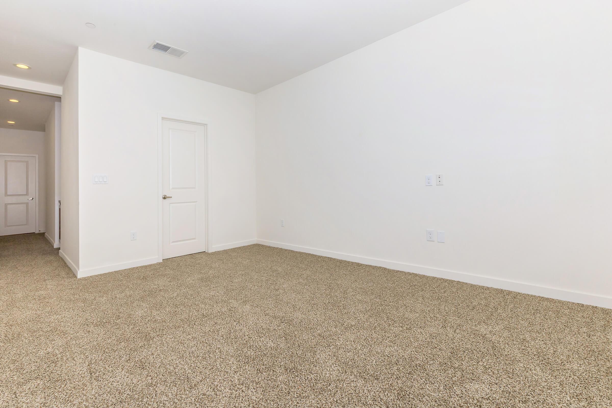
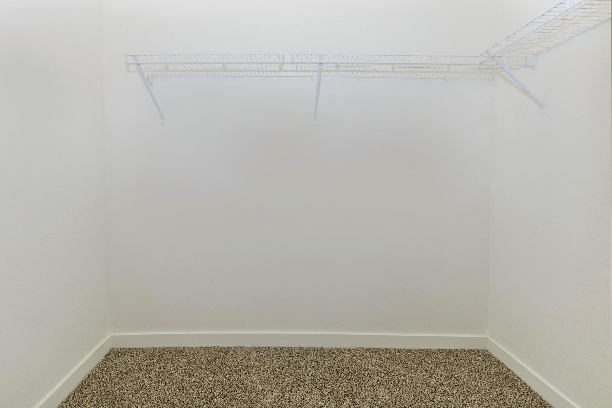
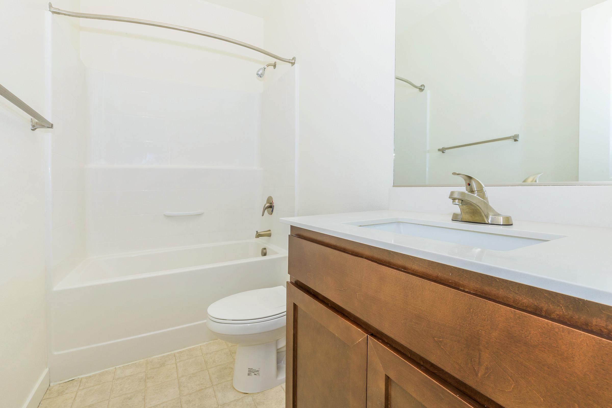
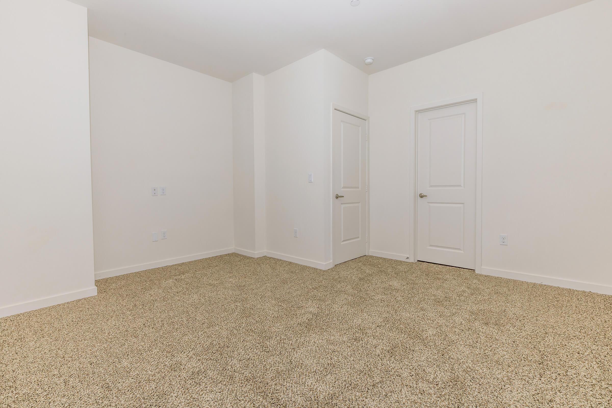
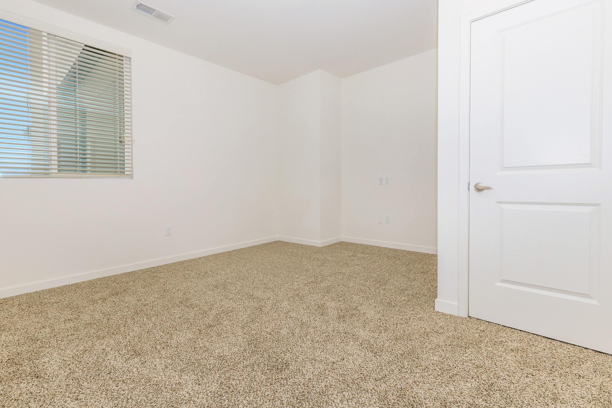
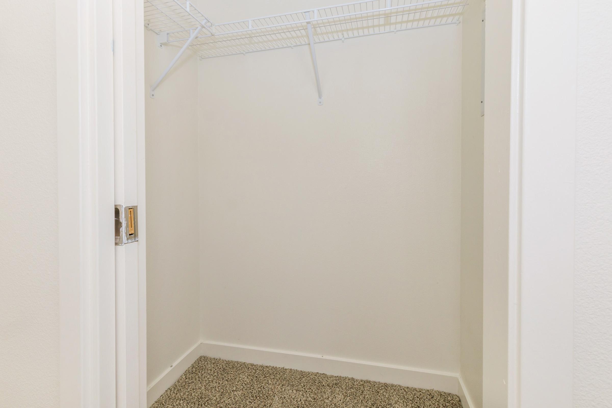
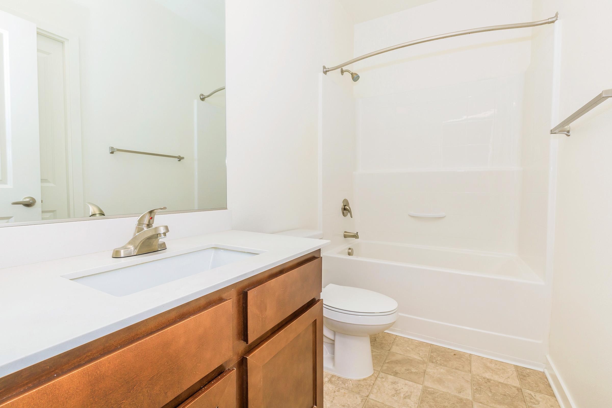
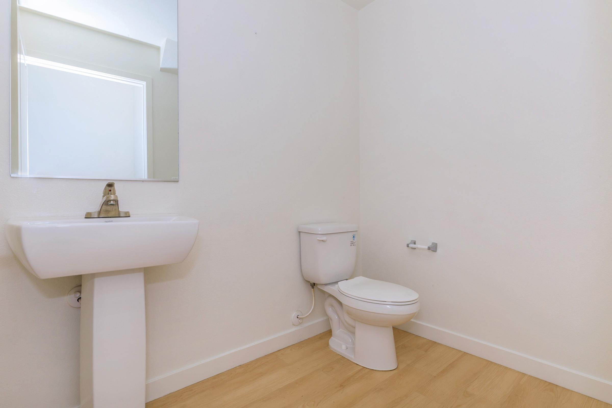
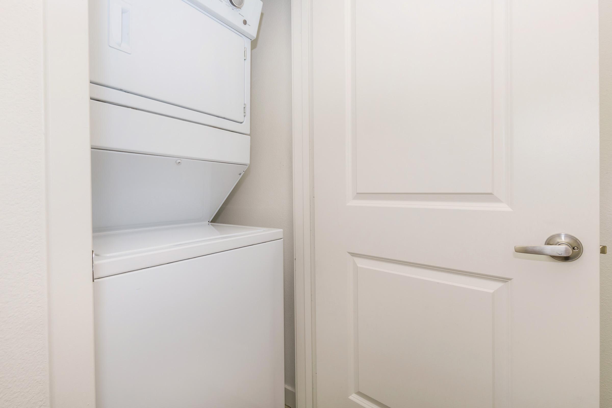
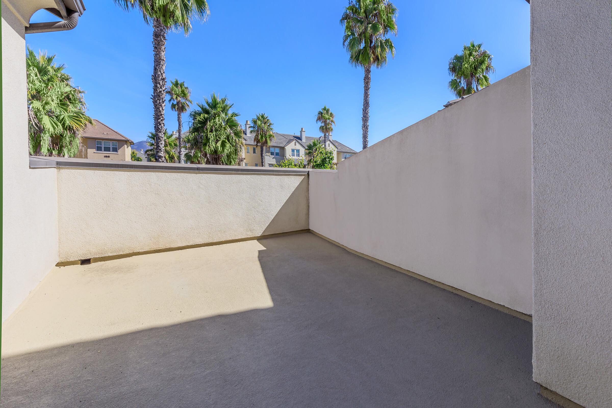
3 Bedroom Floor Plan
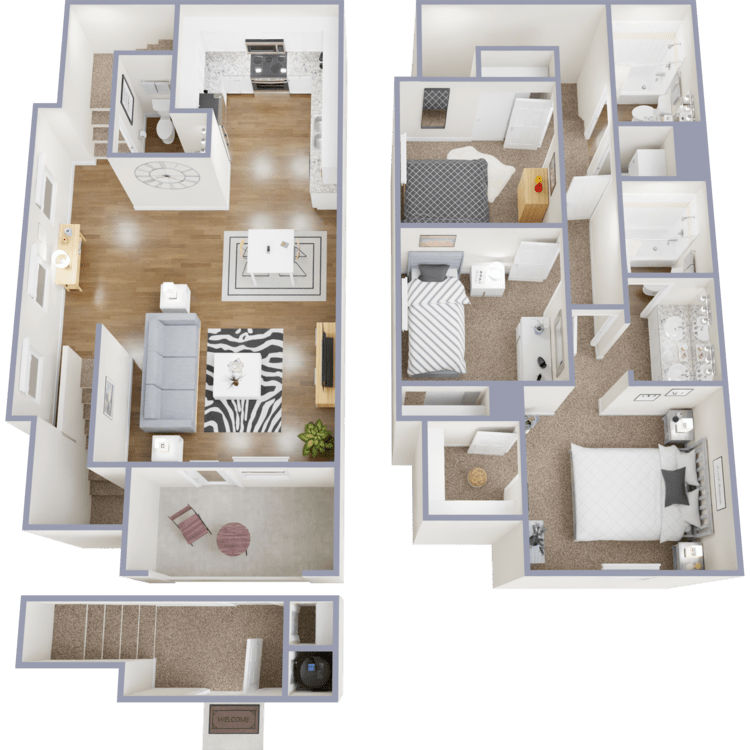
Plan 3
Details
- Beds: 3 Bedrooms
- Baths: 3
- Square Feet: 1295
- Rent: $3350-$3450
- Deposit: Call for details.
Floor Plan Amenities
- 9Ft Ceilings
- Balcony or Patio *
- Cable Ready
- Central Air and Heating
- Fireplace
- Community Garage**
- Granite Countertops
- Hardwood Floors
- Luxury Vinyl Plank Flooring
- Microwave
- Pantry *
- Range
- Refrigerator
- Stainless Steel Appliances
- Vaulted Ceilings *
- Walk-in Closets *
- Washer and Dryer in Home
- Window Coverings
* In Select Apartment Homes
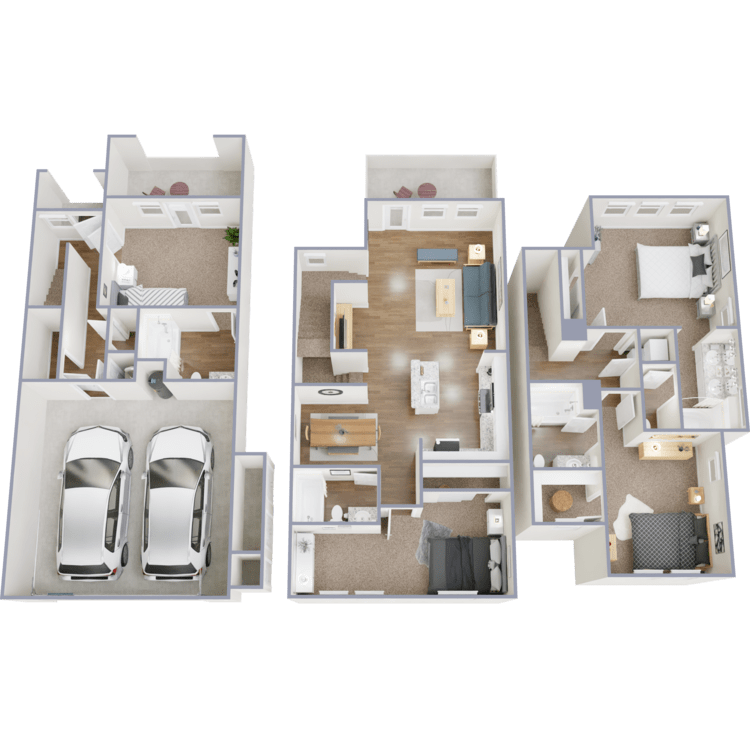
D
Details
- Beds: 3 Bedrooms
- Baths: 4
- Square Feet: 1946
- Rent: $3975-$4075
- Deposit: Call for details.
Floor Plan Amenities
- 9Ft Ceilings
- Balcony or Patio *
- Cable Ready
- Central Air and Heating
- Fireplace
- Community Garage**
- Granite Countertops
- Hardwood Floors
- Luxury Vinyl Plank Flooring
- Microwave
- Pantry *
- Range
- Refrigerator
- Stainless Steel Appliances
- Vaulted Ceilings *
- Walk-in Closets *
- Washer and Dryer in Home
- Window Coverings
* In Select Apartment Homes
4 Bedroom Floor Plan
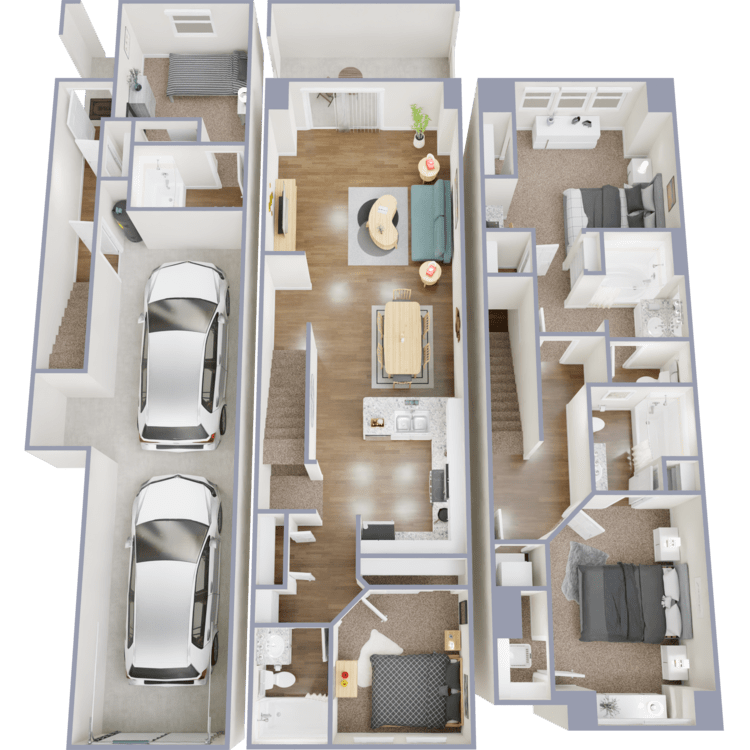
A
Details
- Beds: 4 Bedrooms
- Baths: 4
- Square Feet: 1927
- Rent: $3975-$4075
- Deposit: Call for details.
Floor Plan Amenities
- 9Ft Ceilings
- Balcony or Patio *
- Cable Ready
- Central Air and Heating
- Fireplace
- Community Garage**
- Granite Countertops
- Hardwood Floors
- Luxury Vinyl Plank Flooring
- Microwave
- Pantry *
- Range
- Refrigerator
- Stainless Steel Appliances
- Vaulted Ceilings *
- Walk-in Closets *
- Washer and Dryer in Home
- Window Coverings
* In Select Apartment Homes
Floor Plan Photos
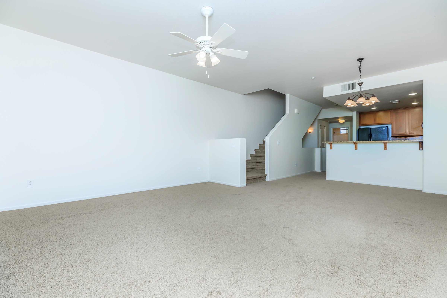
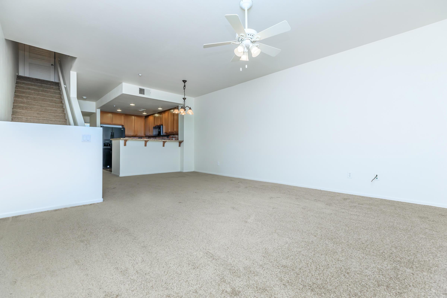
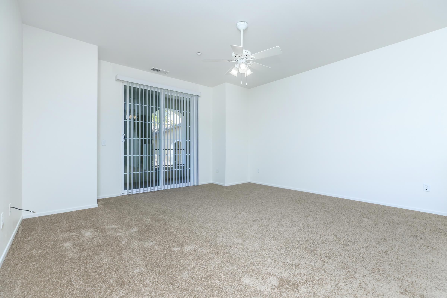
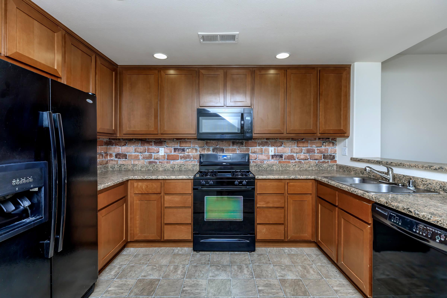
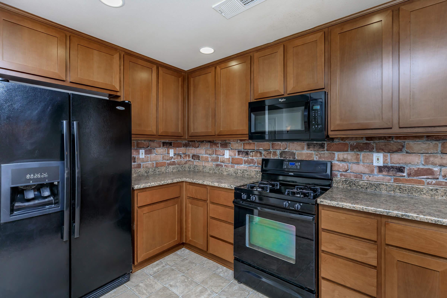
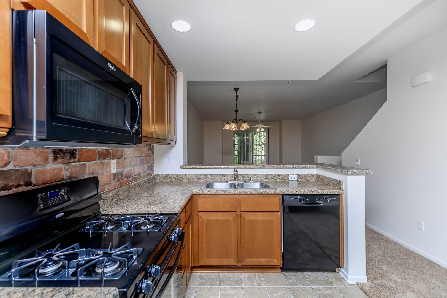
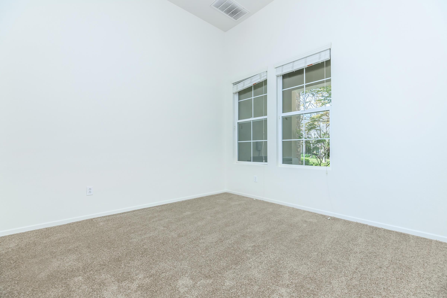
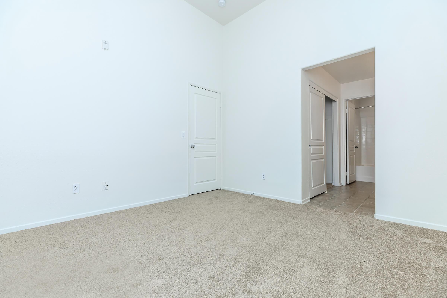
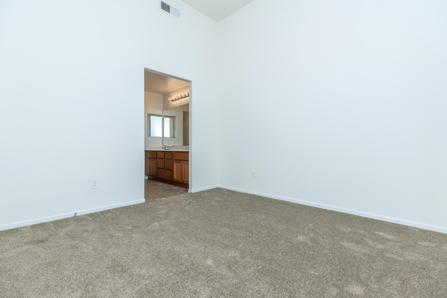
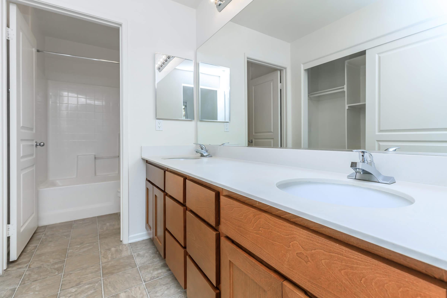
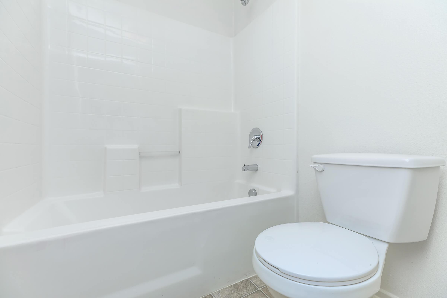
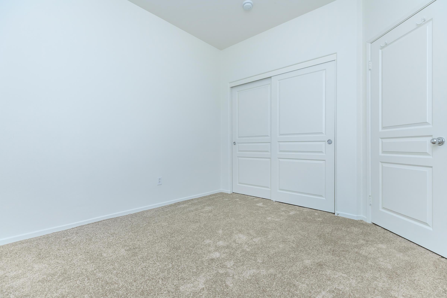
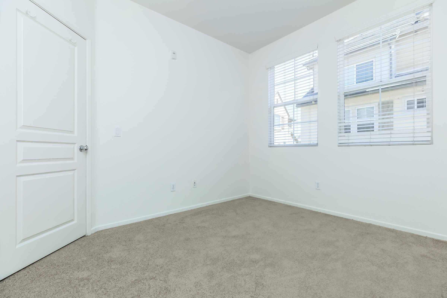
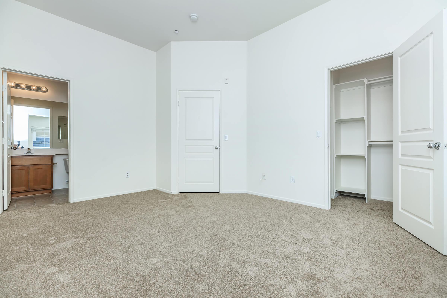
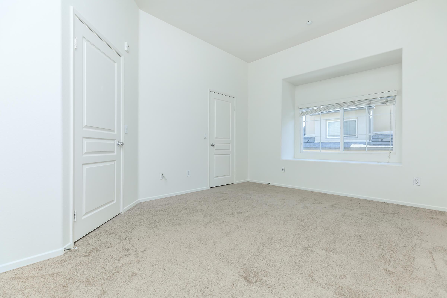
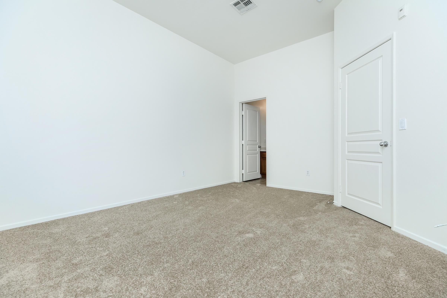
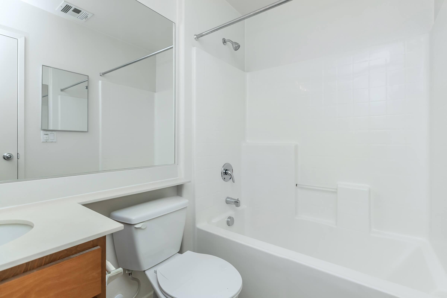
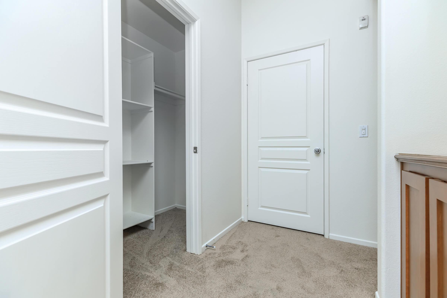
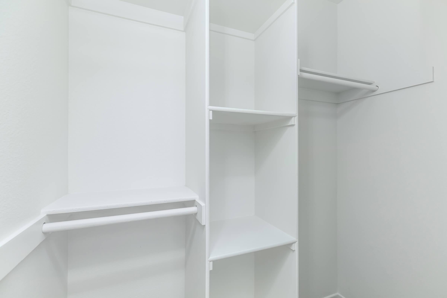
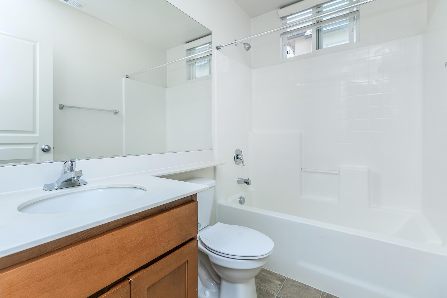
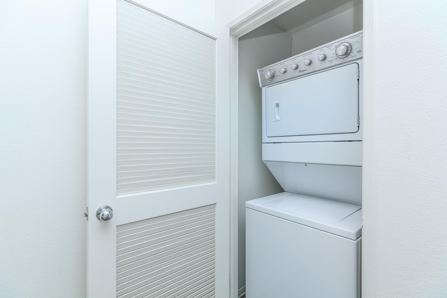
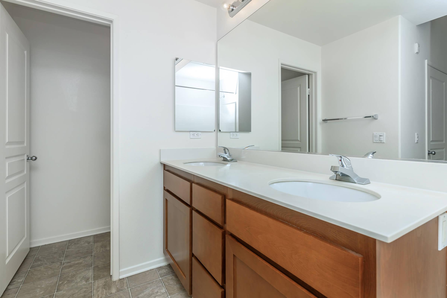
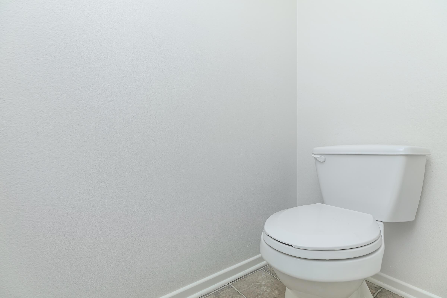
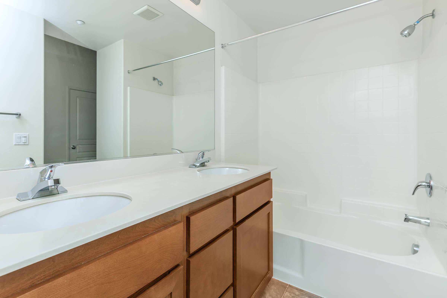
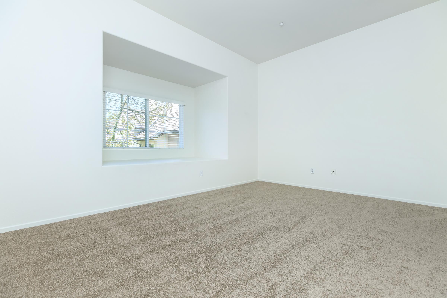
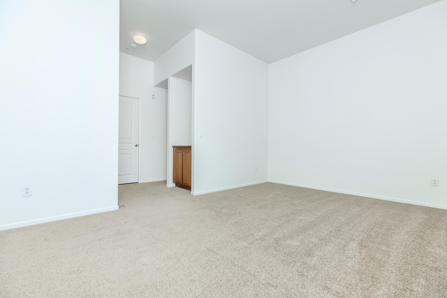
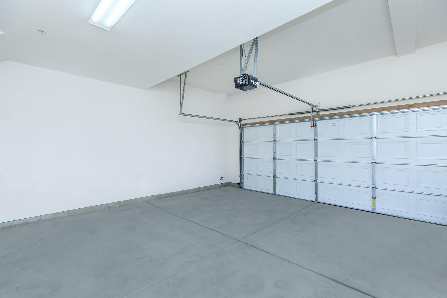
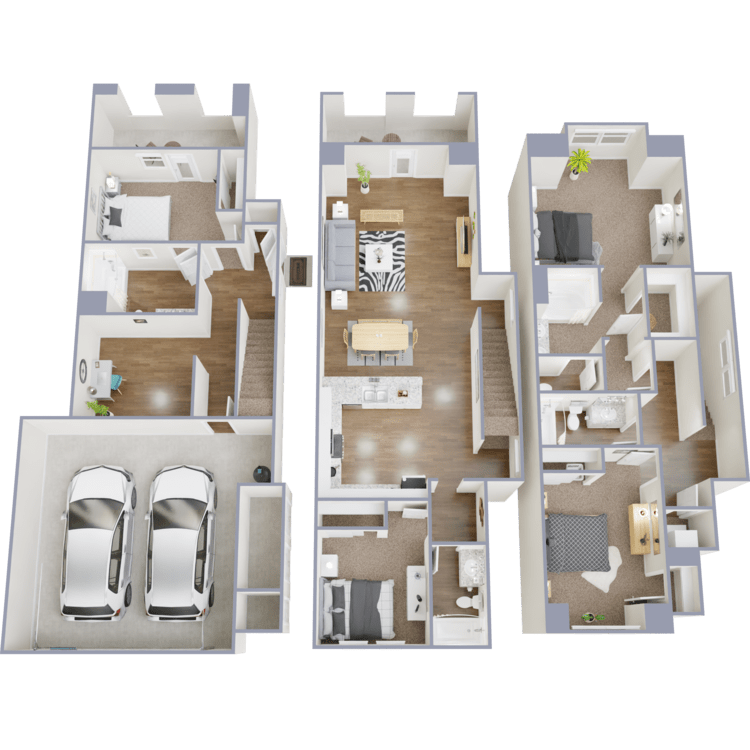
C
Details
- Beds: 4 Bedrooms
- Baths: 4
- Square Feet: 2182
- Rent: $4575-$4675
- Deposit: Call for details.
Floor Plan Amenities
- 9Ft Ceilings
- Balcony or Patio *
- Cable Ready
- Central Air and Heating
- Fireplace
- Community Garage**
- Granite Countertops
- Hardwood Floors
- Luxury Vinyl Plank Flooring
- Microwave
- Pantry *
- Range
- Refrigerator
- Stainless Steel Appliances
- Vaulted Ceilings *
- Walk-in Closets *
- Washer and Dryer in Home
- Window Coverings
* In Select Apartment Homes
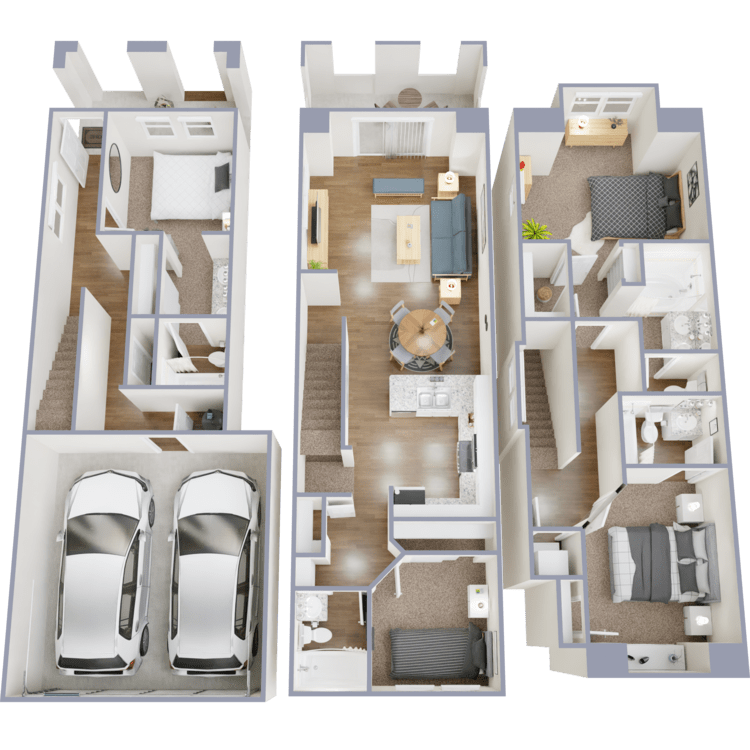
B
Details
- Beds: 4 Bedrooms
- Baths: 4
- Square Feet: 1968
- Rent: $3975-$4075
- Deposit: Call for details.
Floor Plan Amenities
- 9Ft Ceilings
- Balcony or Patio *
- Cable Ready
- Central Air and Heating
- Fireplace
- Community Garage**
- Granite Countertops
- Hardwood Floors
- Luxury Vinyl Plank Flooring
- Microwave
- Pantry *
- Range
- Refrigerator
- Stainless Steel Appliances
- Vaulted Ceilings *
- Walk-in Closets *
- Washer and Dryer in Home
- Window Coverings
* In Select Apartment Homes
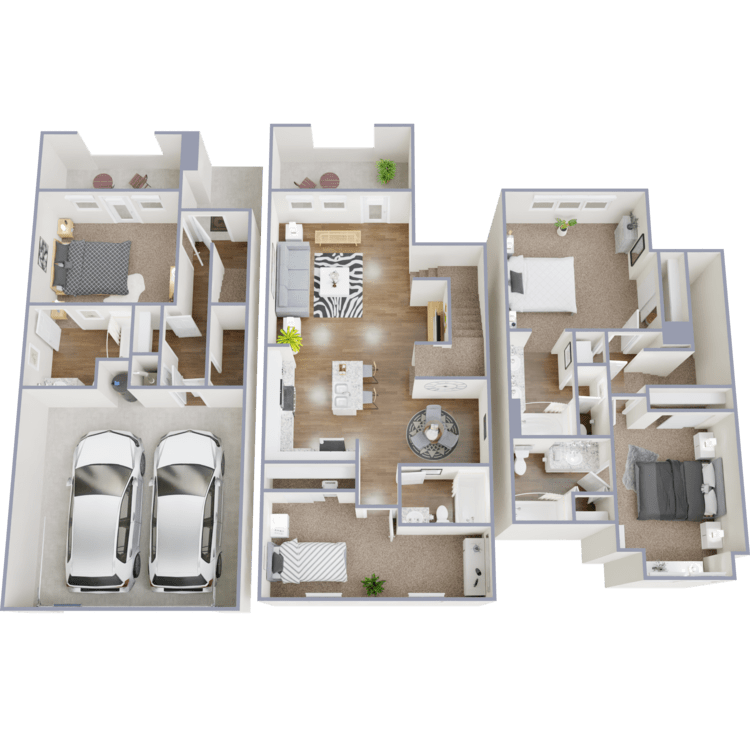
E
Details
- Beds: 4 Bedrooms
- Baths: 4
- Square Feet: 1927
- Rent: $3975-$4075
- Deposit: Call for details.
Floor Plan Amenities
- 9Ft Ceilings
- Balcony or Patio *
- Cable Ready
- Central Air and Heating
- Fireplace
- Community Garage**
- Granite Countertops
- Hardwood Floors
- Luxury Vinyl Plank Flooring
- Microwave
- Pantry *
- Range
- Refrigerator
- Stainless Steel Appliances
- Vaulted Ceilings *
- Walk-in Closets *
- Washer and Dryer in Home
- Window Coverings
* In Select Apartment Homes
Show Unit Location
Select a floor plan or bedroom count to view those units on the overhead view on the site map. If you need assistance finding a unit in a specific location please call us at 619-421-2321 TTY: 711.
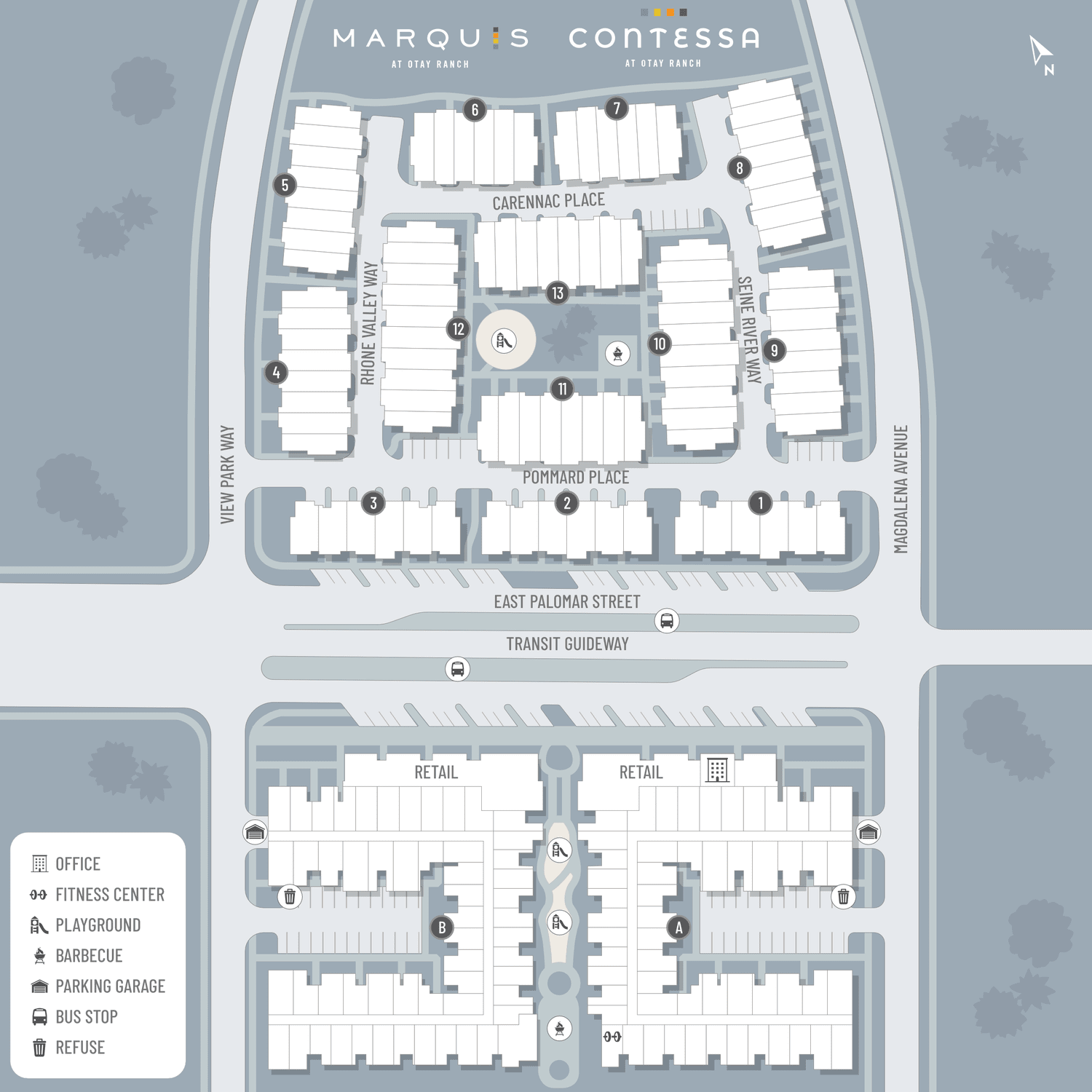
Amenities
Explore what your community has to offer
Community Amenities
- Beautiful Landscaping
- Community Garage**
- Fitness Center**
- Pet-friendly Community
- Playground
- Resort-style Swimming Pool***
- Basketball Court
- Easy Access to Freeways
- Easy Access to Shopping
- On-call Maintenance
- Outdoor Fireplace
- Picnic Area with Gas Barbecues
- Public Parks Nearby
- Volleyball Court
Townhome Features
- 9Ft Ceilings
- Balcony or Patio*
- Central Air and Heating
- Fireplace
- Hardwood Floors
- Microwave
- Granite Countertops
- Luxury Vinyl Plank Flooring
- Refrigerator
- Pantry*
- Stainless Steel Appliances
- Range
- Two-car Attached Garage***
- Vaulted Ceilings*
- Walk-in Closets*
- Window Coverings
- Washer and Dryer in Home
* In Select Apartment Homes
Pet Policy
Pets Welcome Upon Approval. Please call for details.
Photos
Amenities
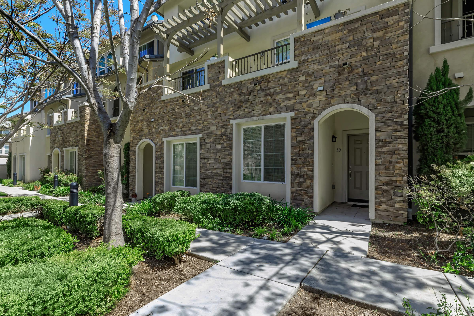
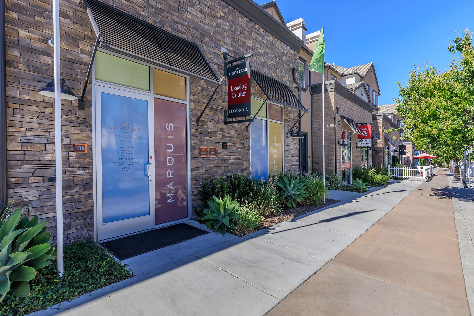
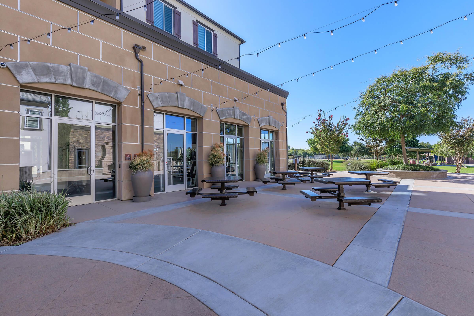
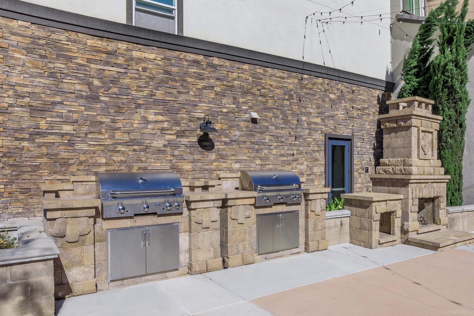
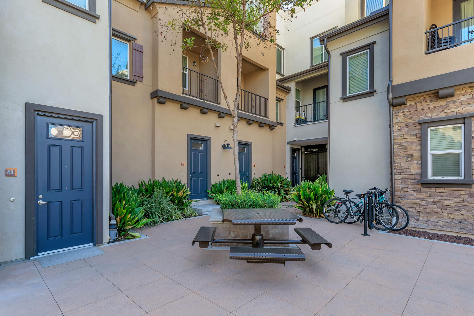
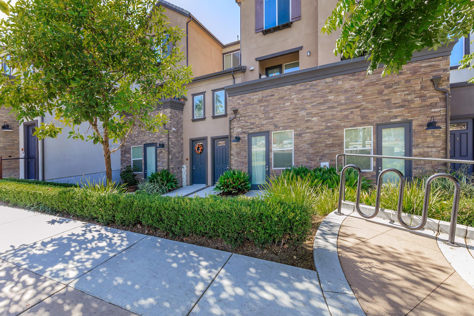
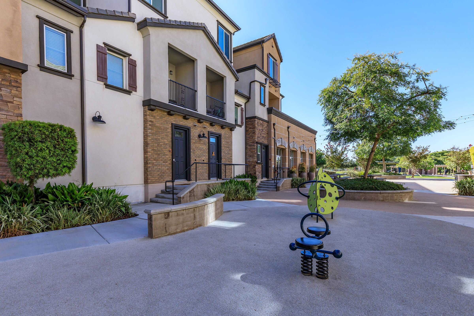
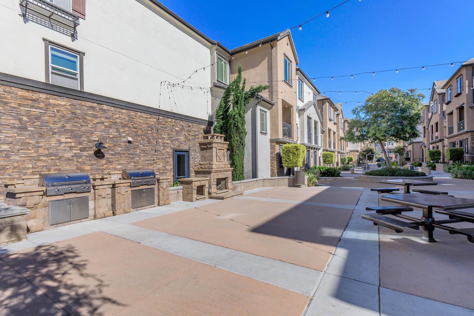
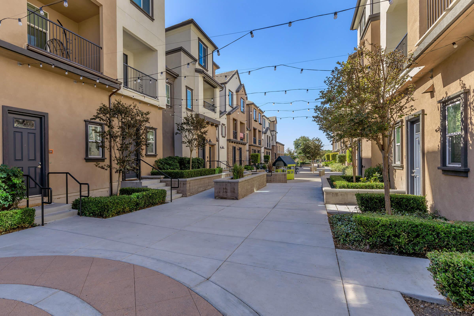
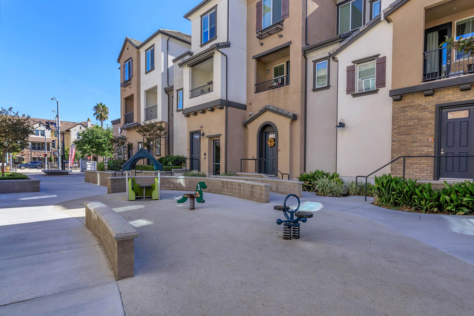
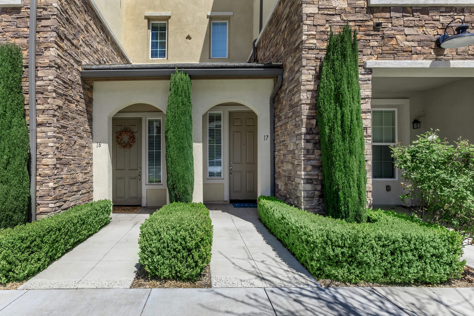
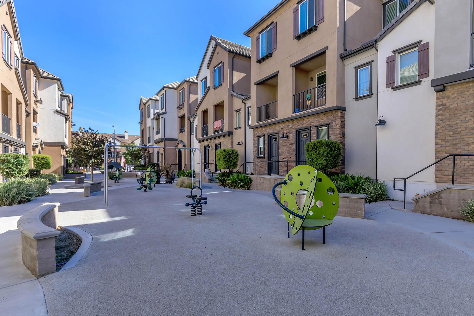
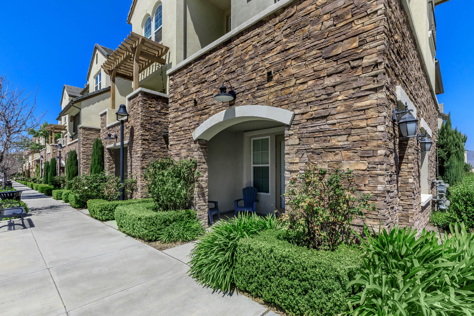
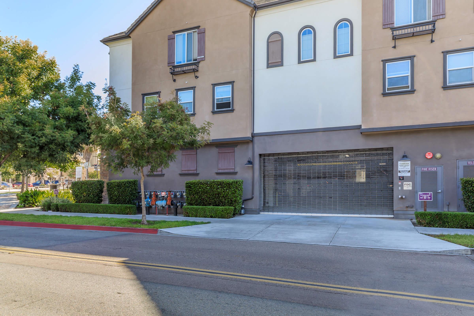
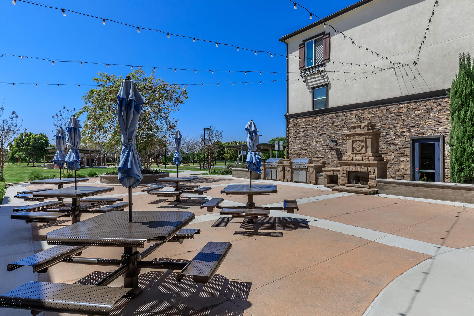
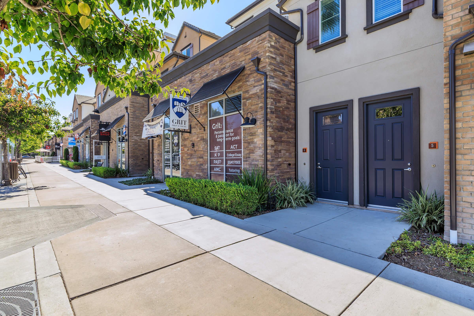
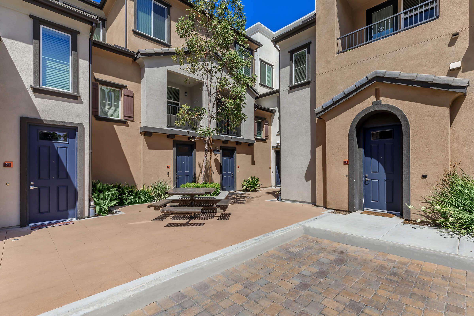
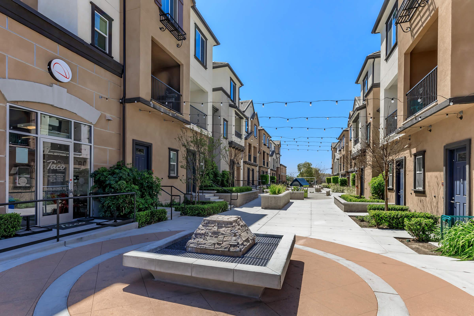
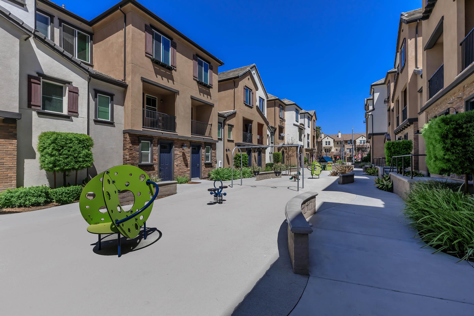
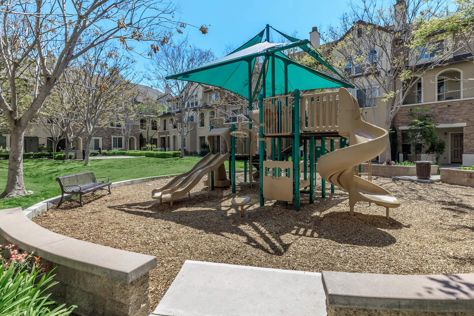
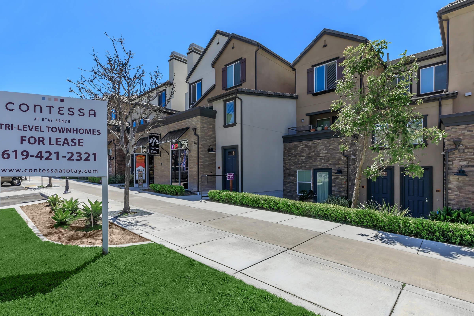
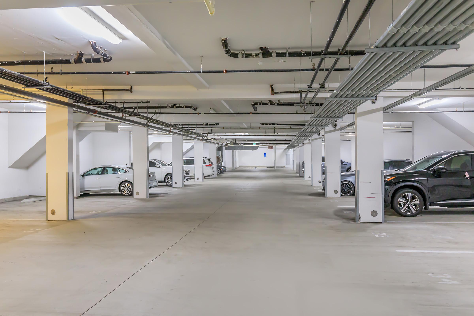
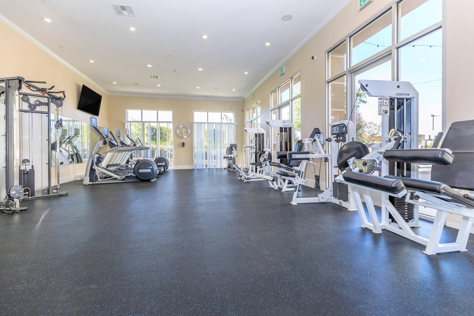
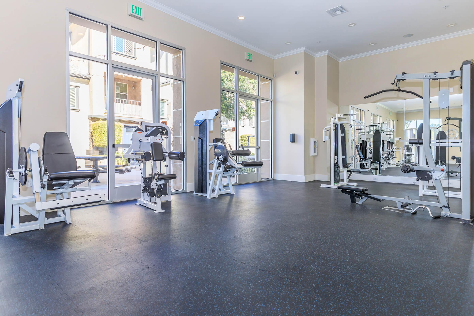
2 Bed 2.5 Bath















2 Bed 2.5 Bath
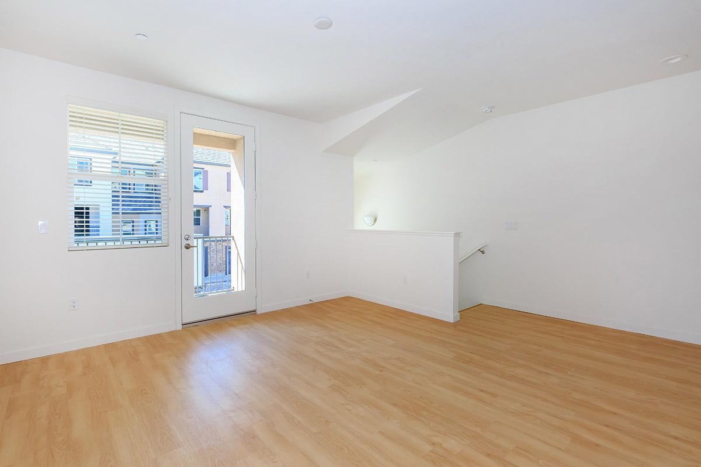
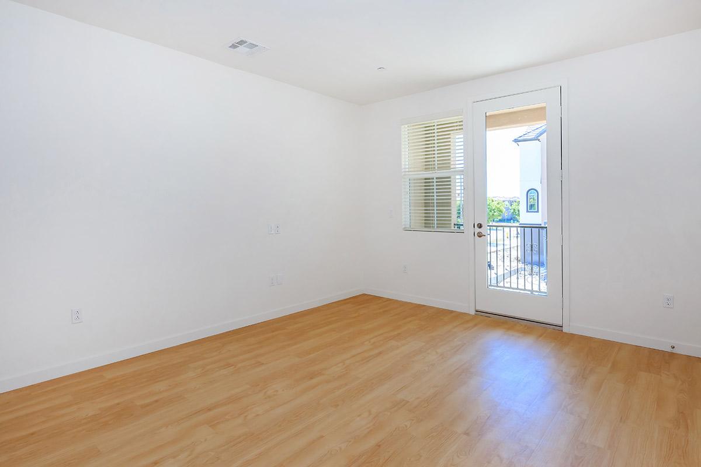
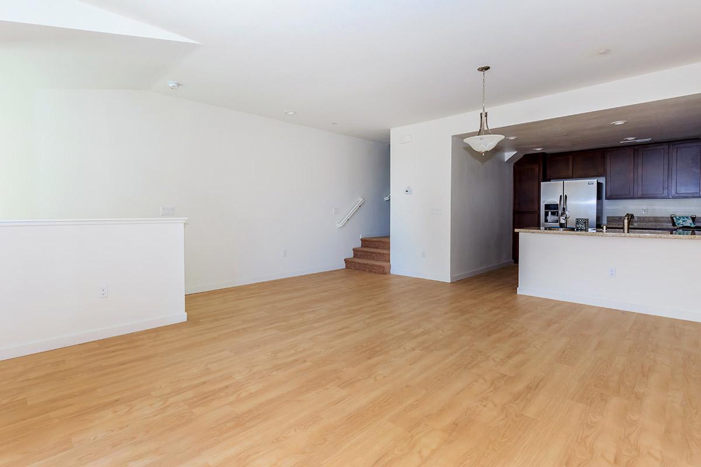
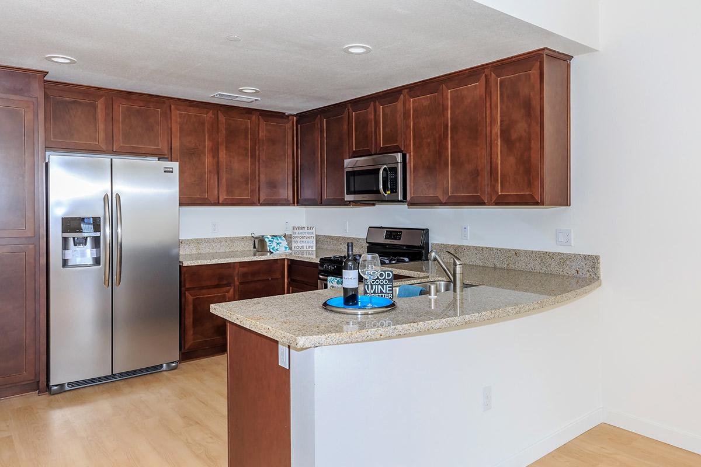
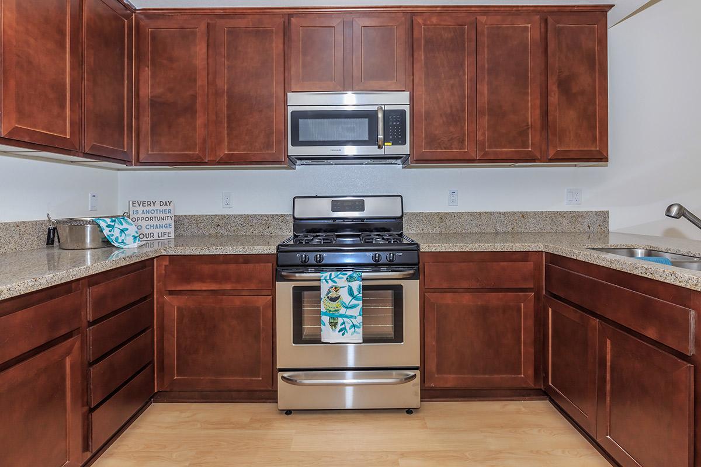
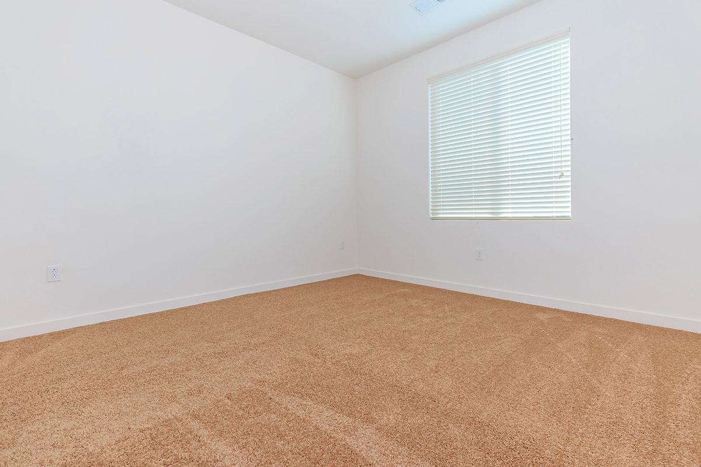
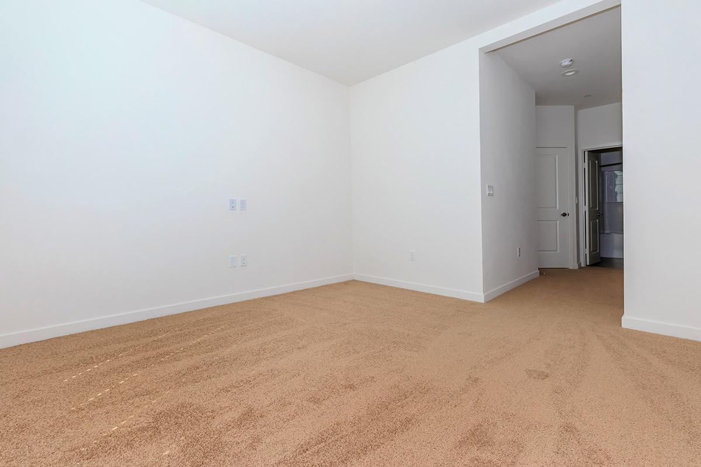
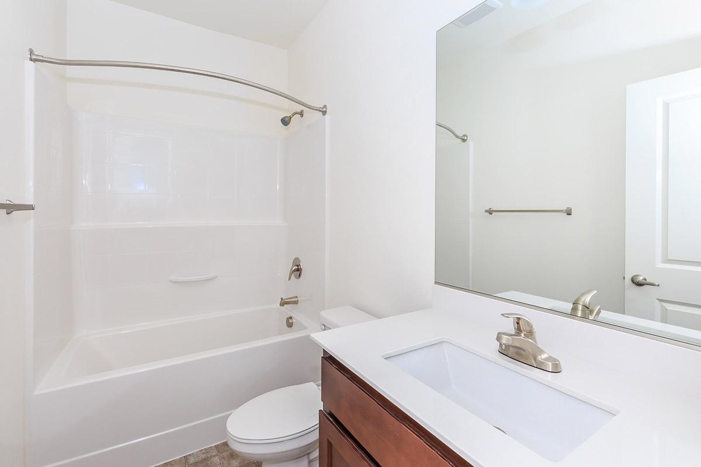
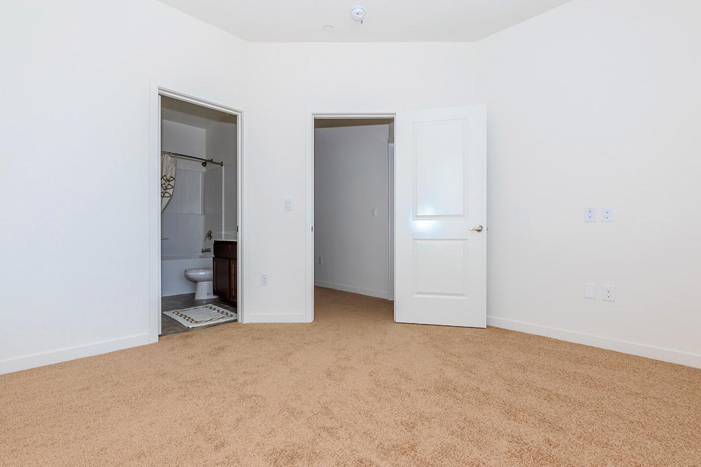
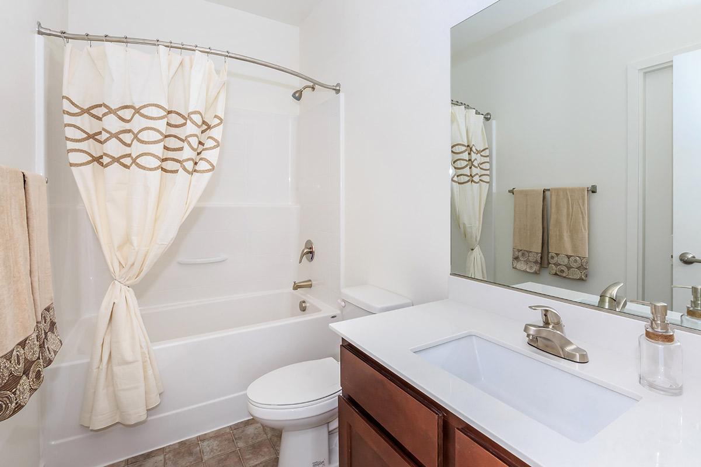
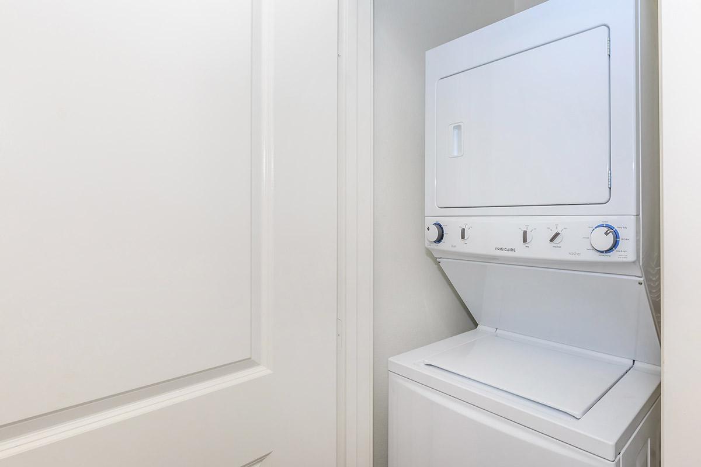
2 bed 2.5 Bath

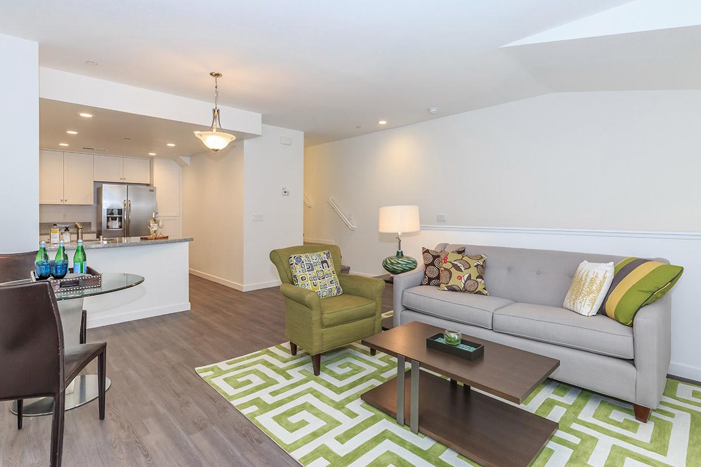
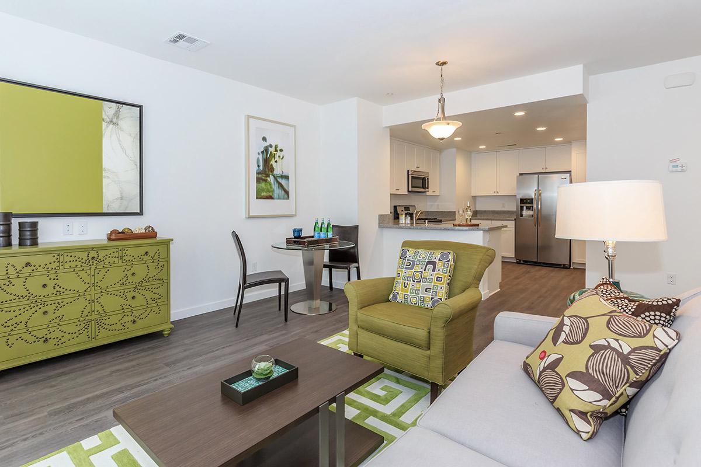
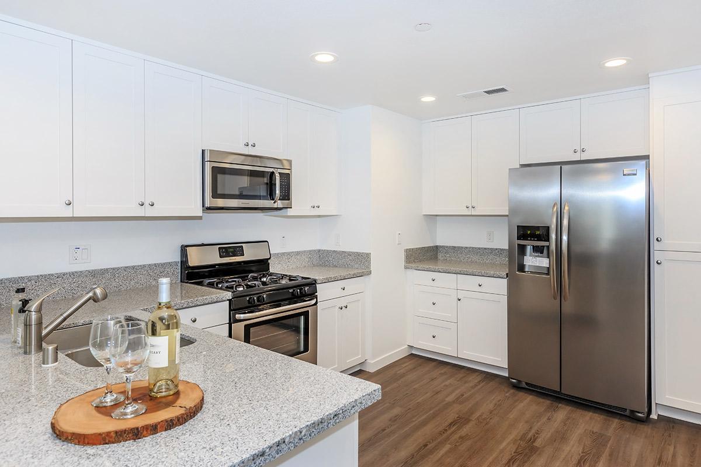
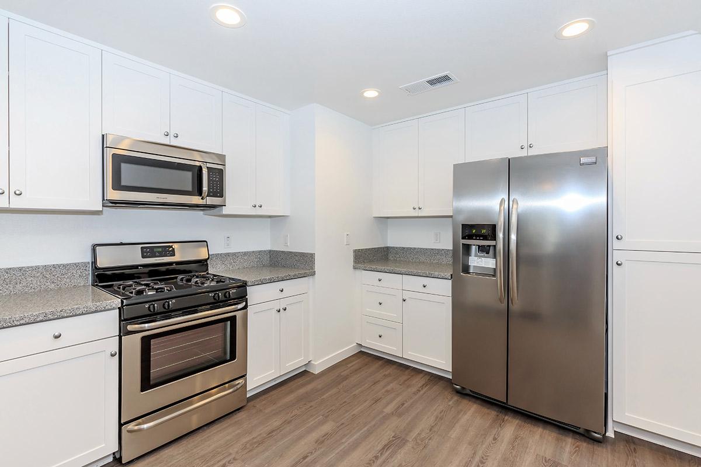
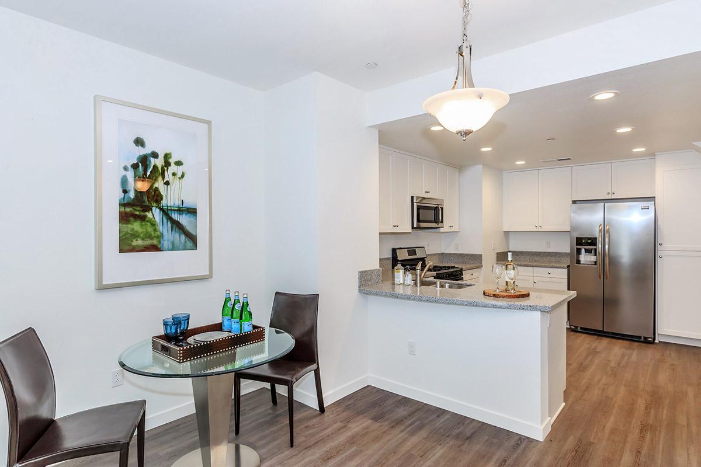
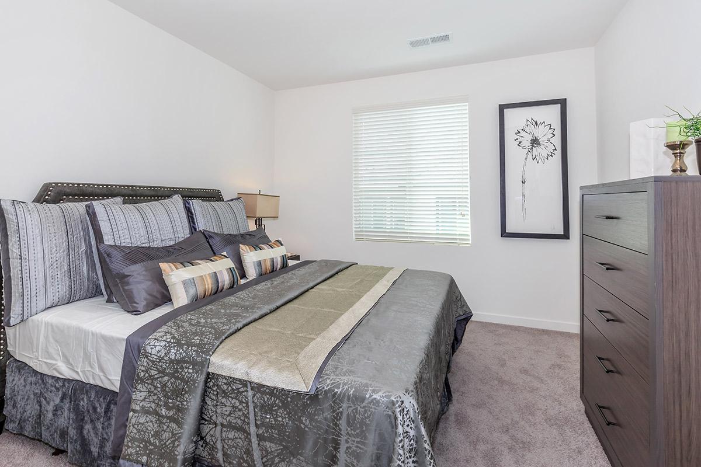
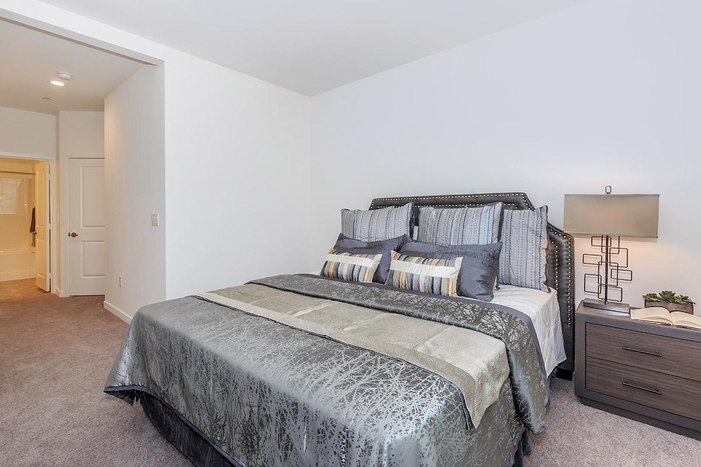
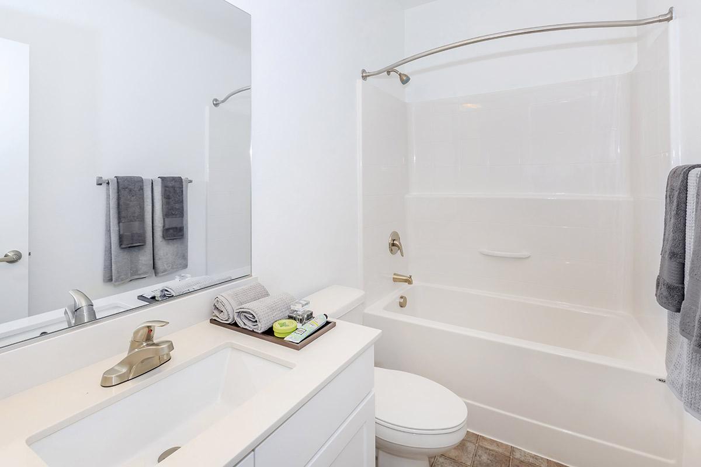
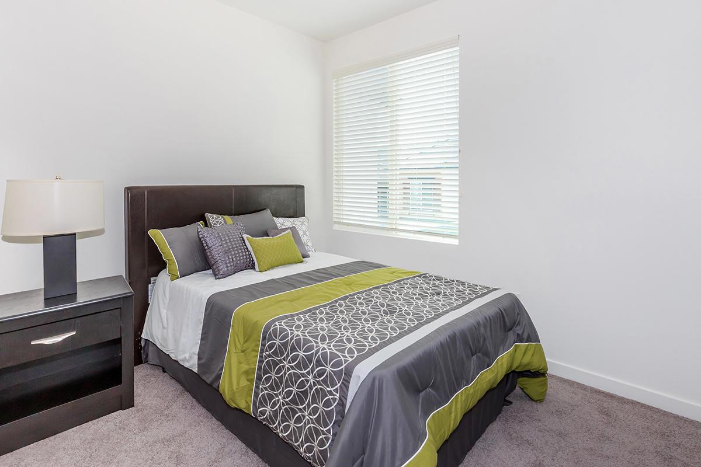
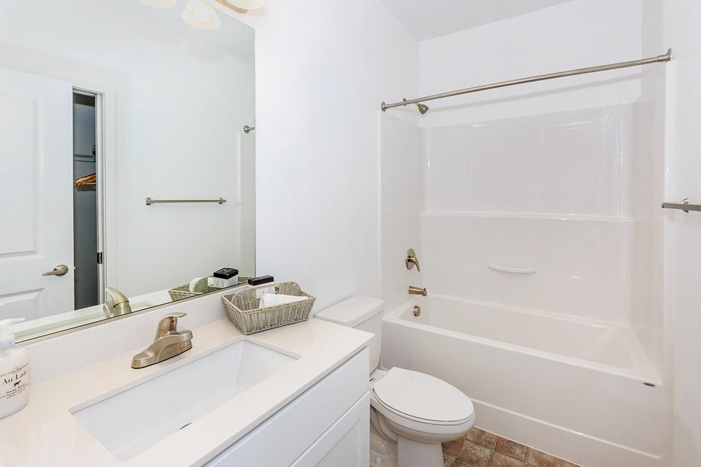
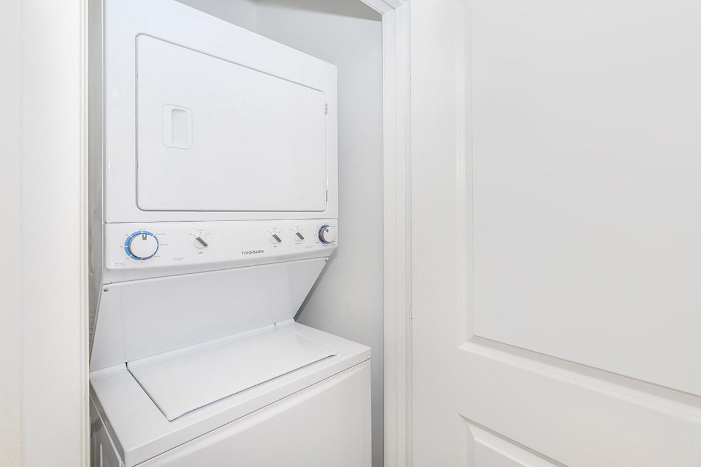
2 Bed 2.5 Bath













3 Bed 2 Bath
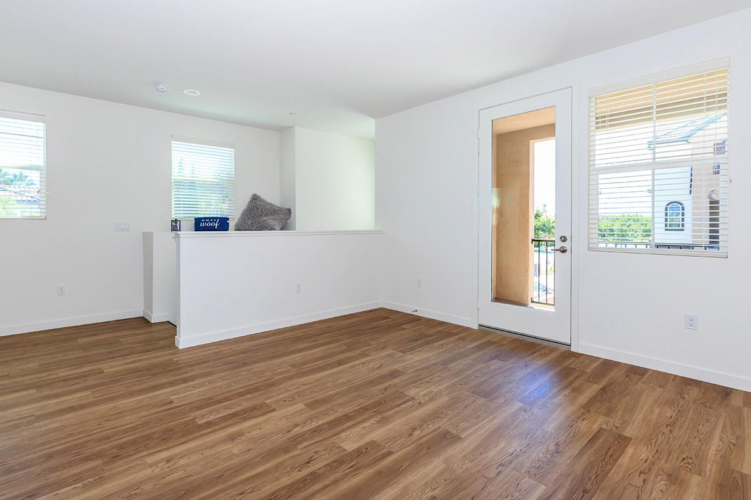
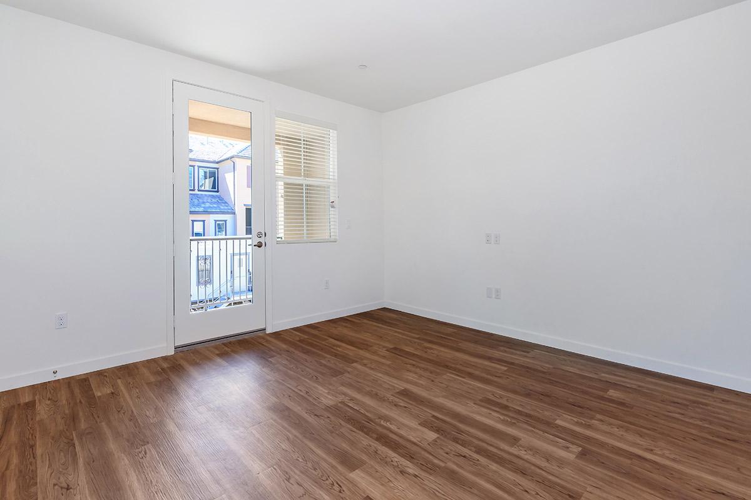
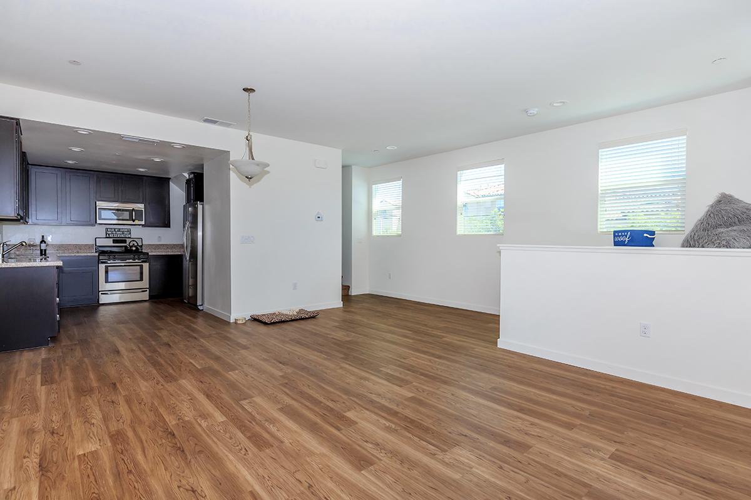
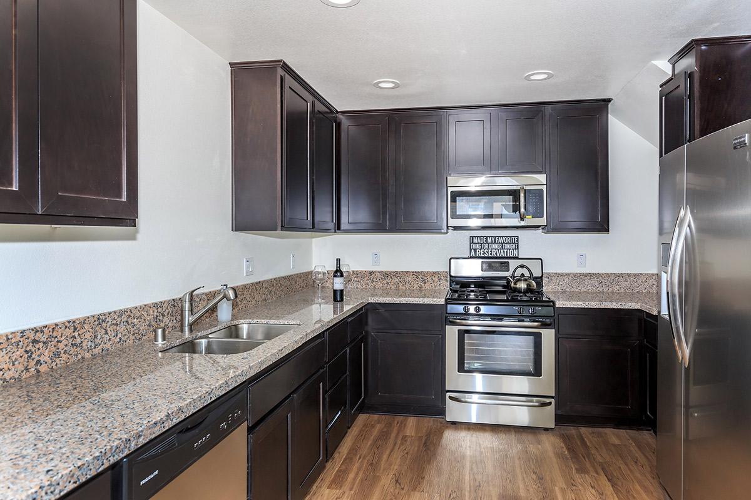
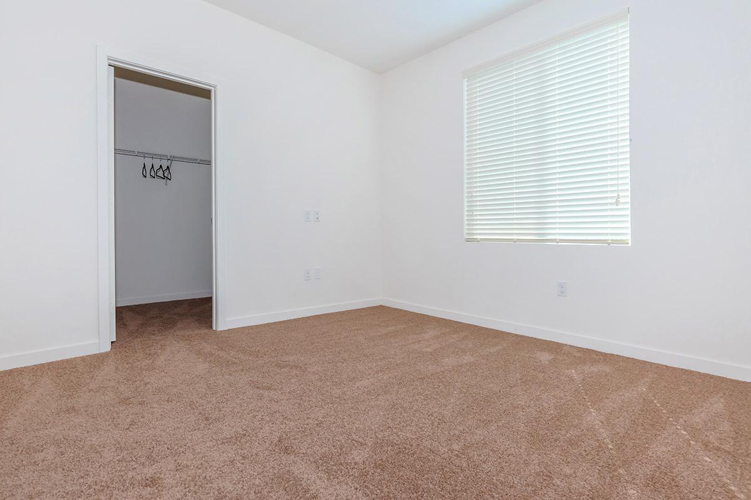
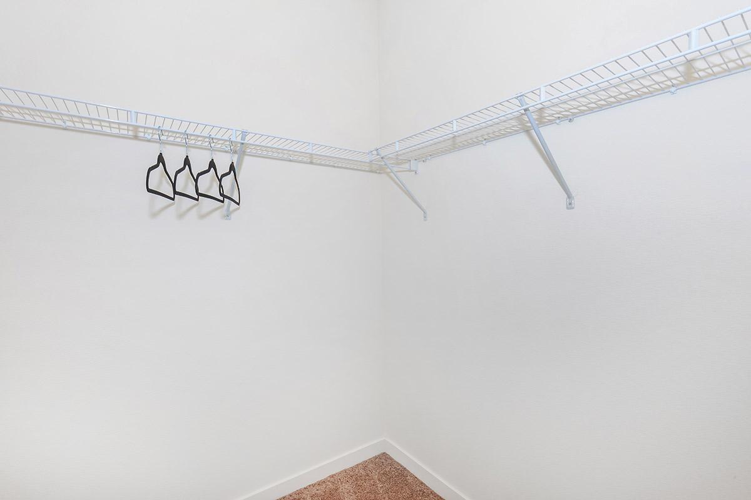
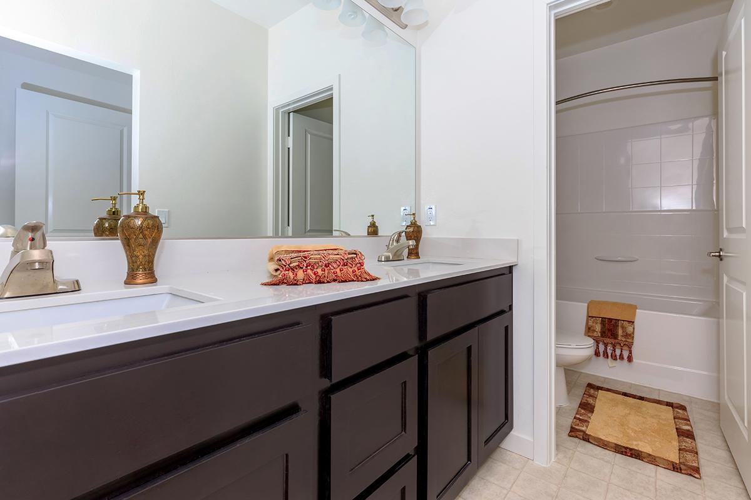
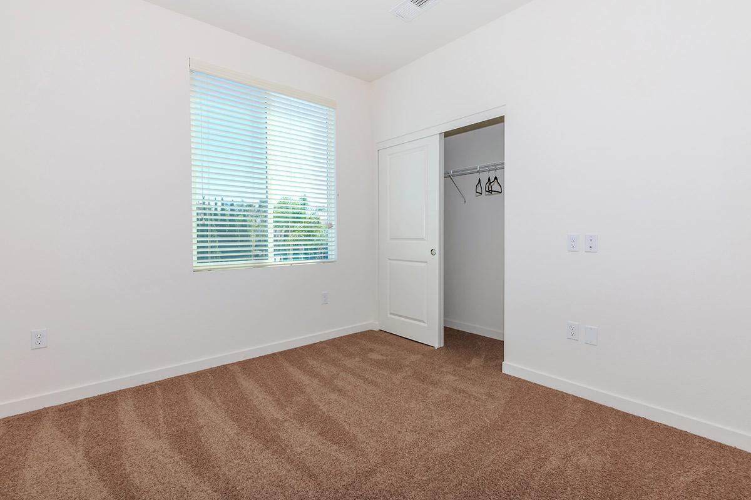
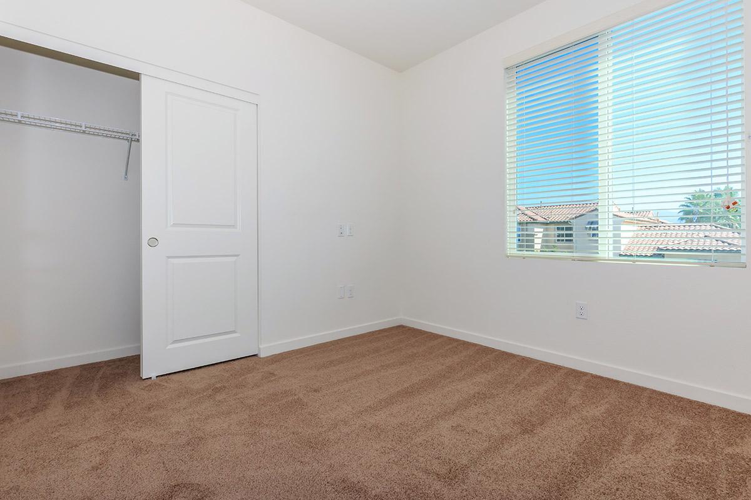
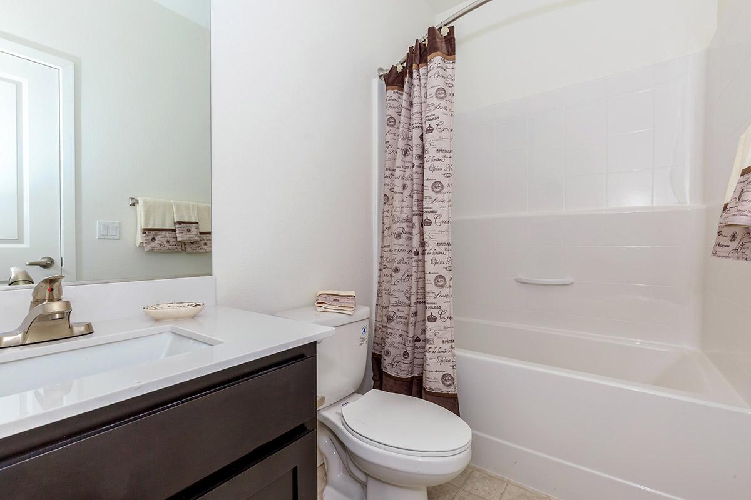
3 Bed 2 Bath With Den
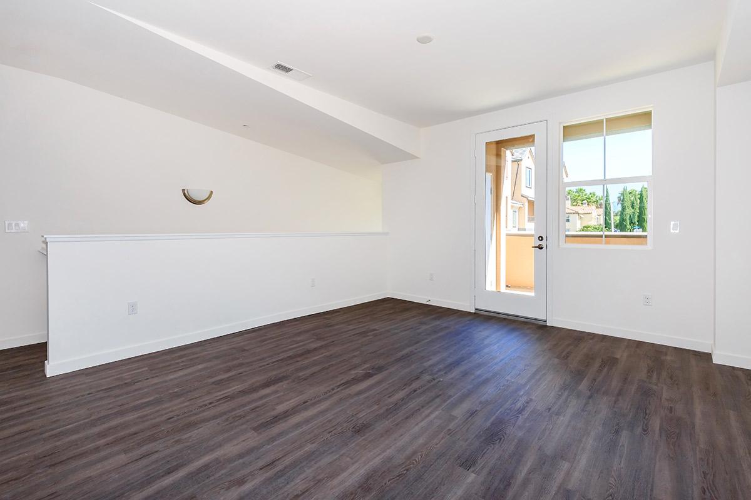
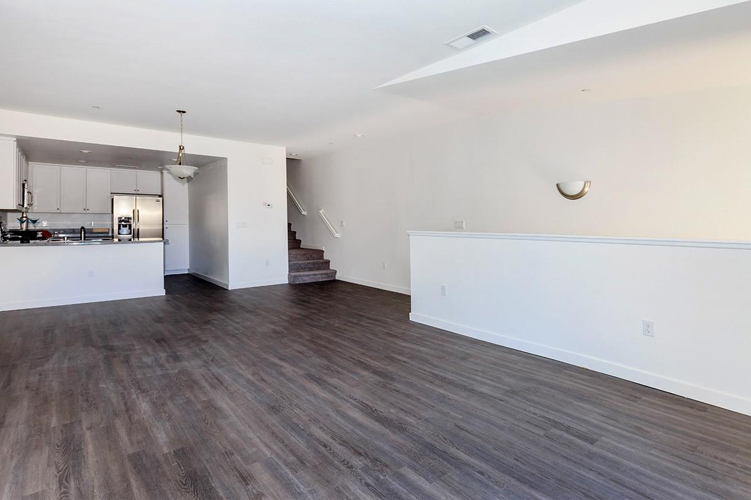
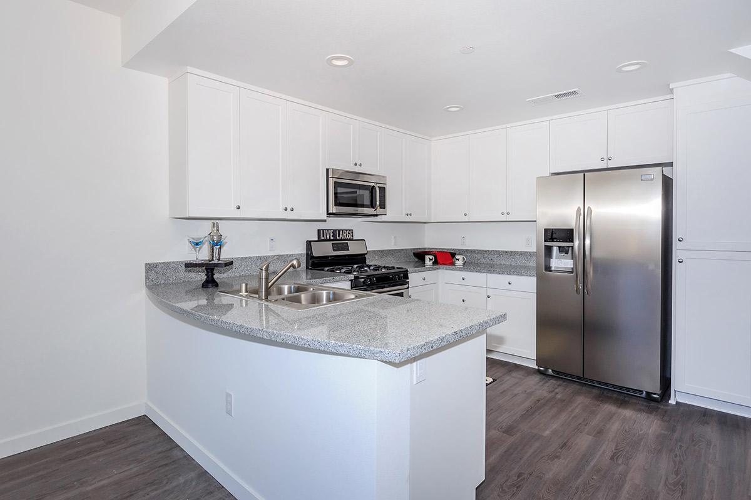
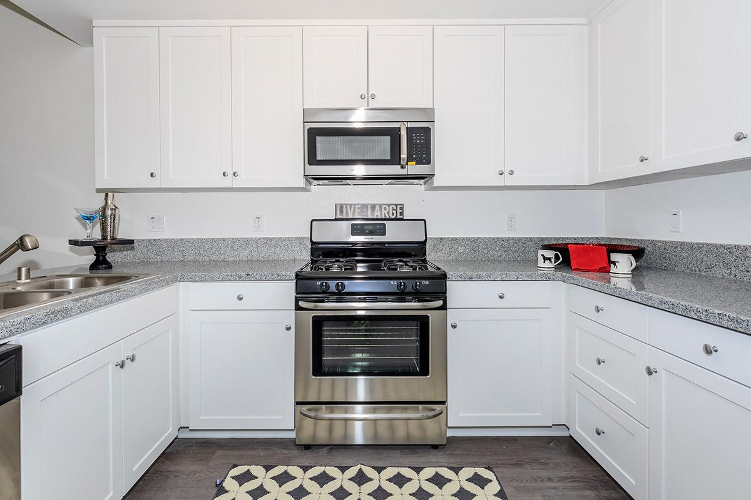
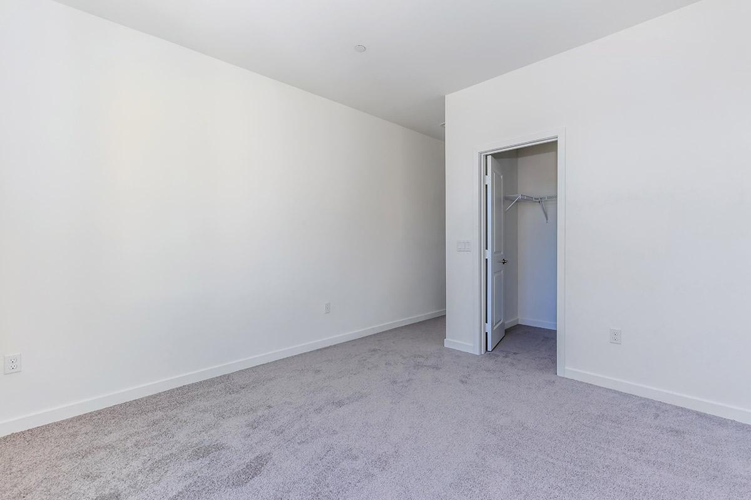

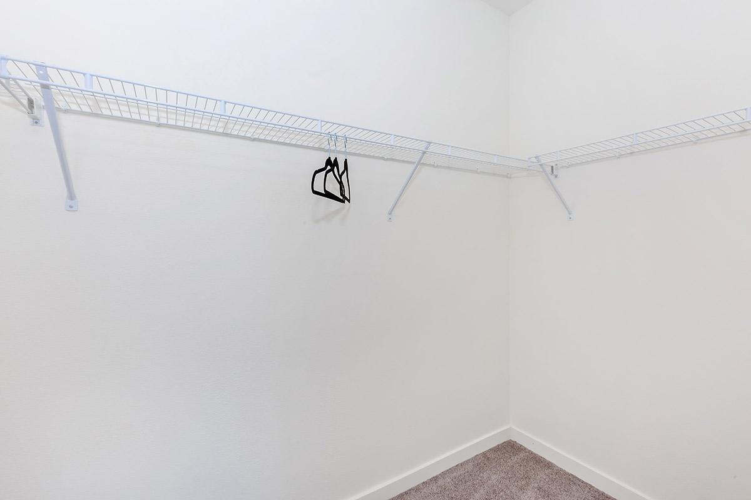
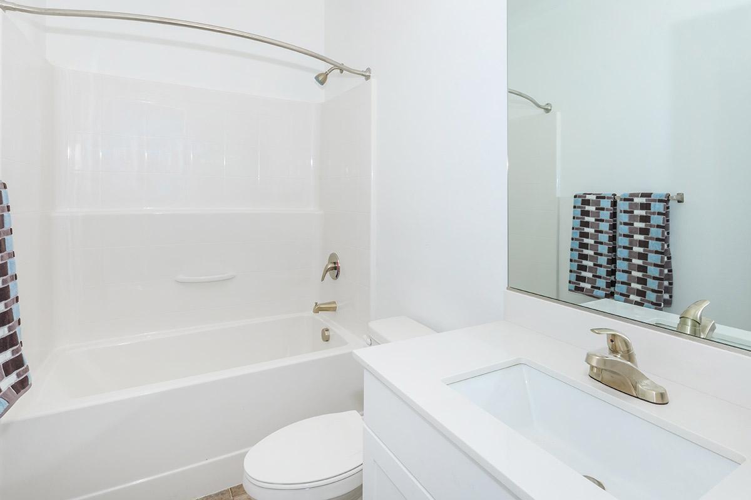
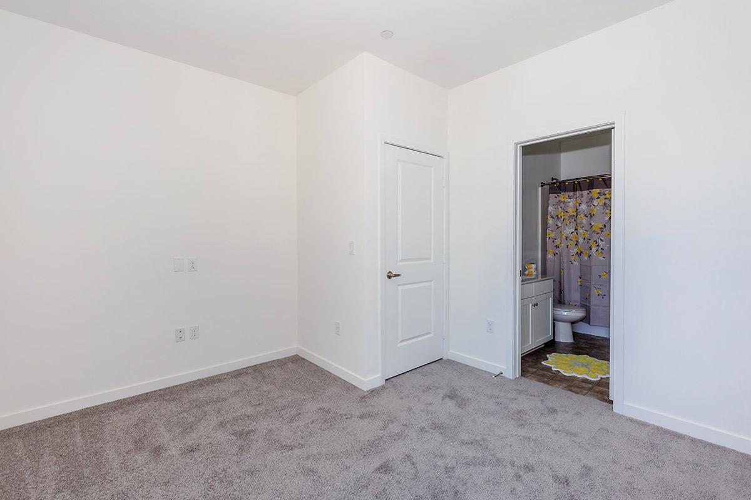
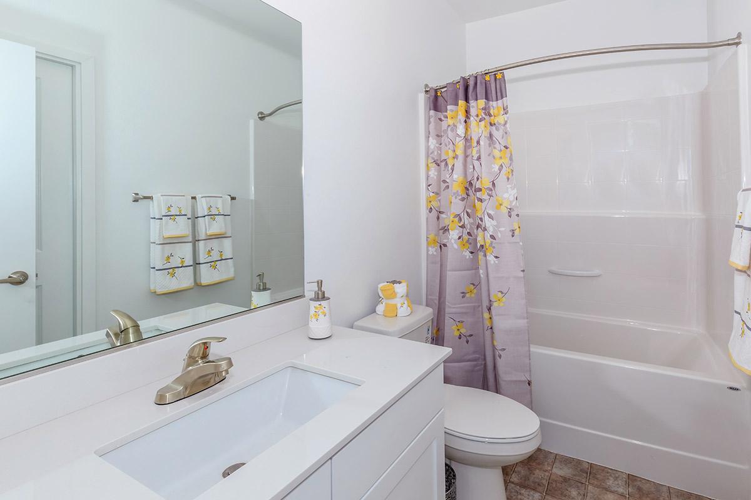
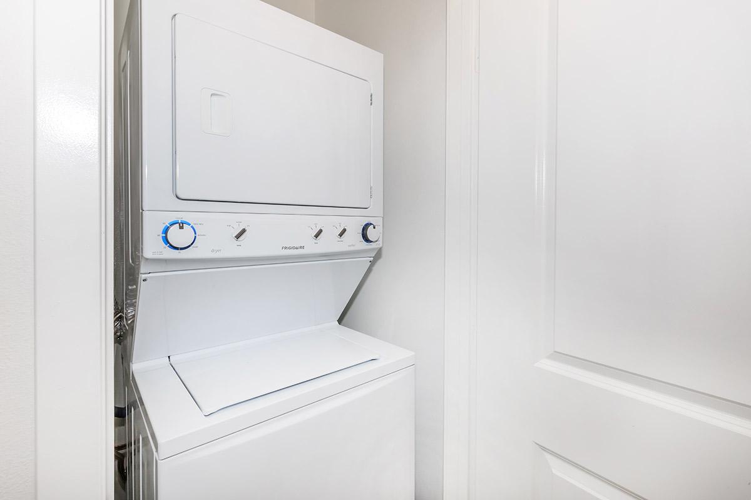
3 Bed 4 Bath



























Neighborhood
Points of Interest
Contessa and Marquis at Otay Ranch
Located 1924 E Palomar StreetSuite #106 Chula Vista, CA 91913
Amusement Park
Bank
Cinema
Elementary School
Fitness Center
Grocery Store
High School
Hospital
Middle School
Park
Parks & Recreation
Post Office
Preschool
Restaurant
Salons
Shopping
Shopping Center
University
Contact Us
Come in
and say hi
1924 E Palomar StreetSuite #106 Chula Vista, CA 91913
Phone Number:
619-421-2321
TTY: 711
Office Hours
Monday through Saturday: 8:00 AM to 5:00 PM. Sunday: Closed.